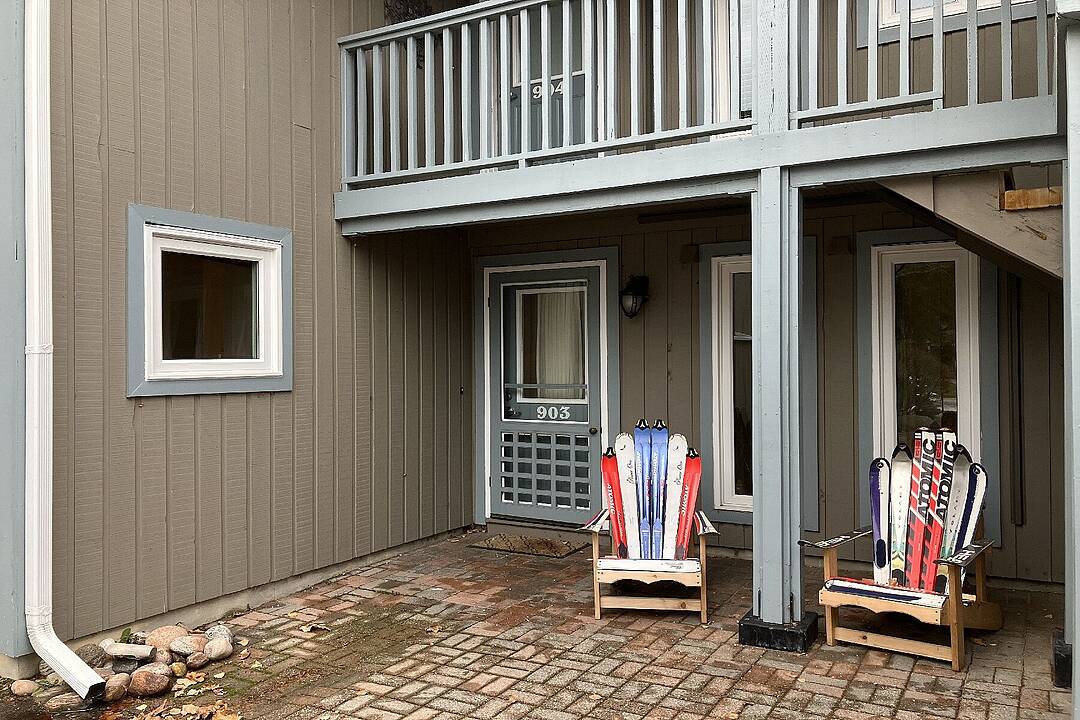Caractéristiques principales
- MLS® #: S12434605
- ID de propriété: SIRC2855004
- Type de propriété: Résidentiel, Condo
- Aire habitable: 1 326 pi.ca.
- Chambre(s) à coucher: 3
- Salle(s) de bain: 2
- Pièces supplémentaires: Sejour
- Stationnement(s): 1
- Inscrit par:
- Jacki Binnie, Sherry Rioux, Emma Baker, Craig Davies
Description de la propriété
Family sized winter seasonal rental in Lighthouse Point. This three bed, two bath main floor condo with over 1300 square feet of living space, offers family accommodations for a comfortable winter season. With flexible availability so you can enjoy Christmas and New Year at the condo!
Primary bedroom with queen bed; second bedroom with bunk (one Queen, one Twin, one Trundle,) and third bedroom with a double. Both bathrooms are updated: one with walk-in glass shower & one with tub & shower.
Tenant has access to use the recreational facilities in Lighthouse Point including indoor pool; hot tubs; saunas; gym; games room and large party room! Tenant will not have access to the garage as owners use it for storage, but will have one parking spot in front of the garage door, beside the unit, and there is a visitor bay close by. Lighthouse Point is a short drive to area ski hills, quality restaurants and entertainment at The Village and downtown Collingwood.
50% of total rental rate is due within two days of signed lease agreement, to Listing Brokerage. Balance due with utility/damage deposit of $2500 three weeks prior to start of rental. If lease is signed within three weeks of rental start, then all rent plus utility/damage deposit is due within two days of signing. Tenant must provide proof of liability insurance prior to obtaining keys, and also must have a primary residence.
A small, well trained, non-shedding dog would be accepted. No smoking as per condo rules. Lease to start December 22 until March 31, or longer if agreed. Utilities & internet is in addition to rental rate.
Caractéristiques
- Baie
- Cuisine avec coin repas
- Foyer
- Golf
- Meublé
- Montagne
- Pavillon
- Piscine intérieure
- Plan d'étage ouvert
- Salle de conditionnement physique
- Salle de lavage
- Ski (Neige)
- Spa / bain tourbillon
- Suite Autonome
- Suite autonome
Pièces
- TypeNiveauDimensionsPlancher
- SalonPrincipal15' 1.8" x 17' 11.1"Autre
- Salle à mangerPrincipal8' 9.1" x 11' 8.1"Autre
- CuisinePrincipal8' 9.1" x 12' 9.4"Autre
- Chambre à coucher principalePrincipal12' 7.9" x 14' 7.9"Autre
- Chambre à coucherPrincipal12' 7.9" x 10' 8.6"Autre
- Chambre à coucherPrincipal10' 7.1" x 10' 8.6"Autre
- Salle de bainsPrincipal0' x 0'Autre
- Salle de bainsPrincipal0' x 0'Autre
- Salle de lavagePrincipal0' x 0'Autre
Agents de cette inscription
Contactez-nous pour plus d’informations
Contactez-nous pour plus d’informations
Emplacement
903 Cedar Pointe Court #7, Collingwood, Ontario, L9Y 5C7 Canada
Autour de cette propriété
En savoir plus au sujet du quartier et des commodités autour de cette résidence.
Demander de l’information sur le quartier
En savoir plus au sujet du quartier et des commodités autour de cette résidence
Demander maintenantCommercialisé par
Sotheby’s International Realty Canada
243 Hurontario Street
Collingwood, Ontario, L9Y 2M1

