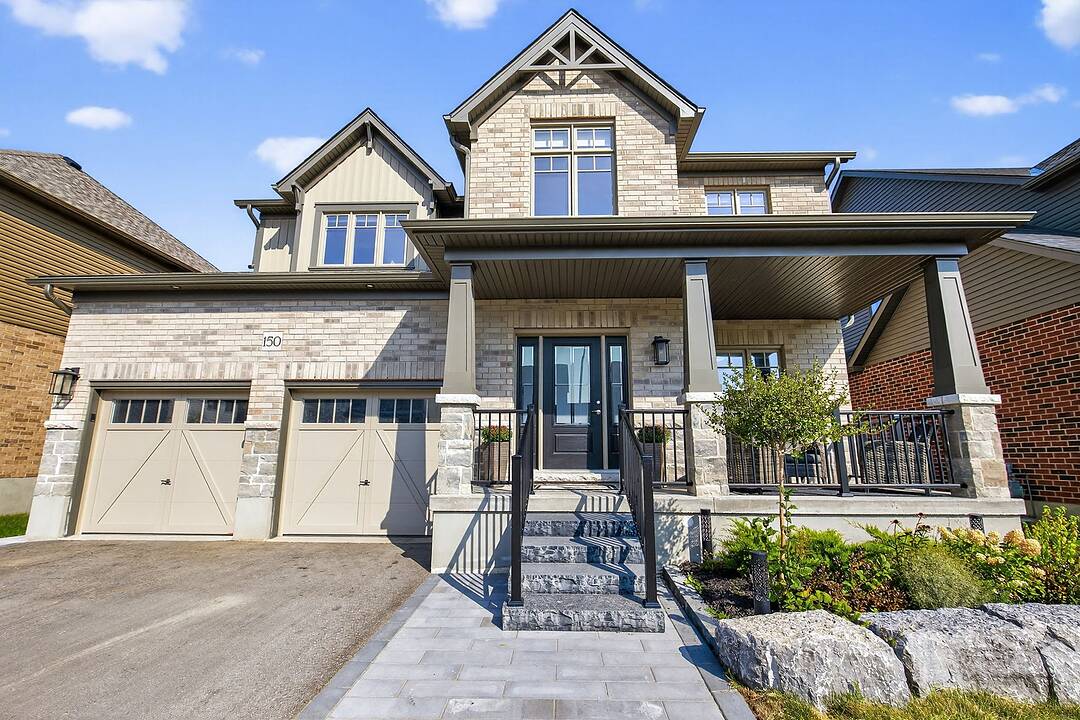Caractéristiques principales
- MLS® #: S12408523
- ID de propriété: SIRC2849250
- Type de propriété: Résidentiel, Maison unifamiliale détachée
- Aire habitable: 2 596 pi.ca.
- Grandeur du terrain: 4 817,27 pi.ca.
- Chambre(s) à coucher: 3+1
- Salle(s) de bain: 4
- Pièces supplémentaires: Sejour
- Stationnement(s): 6
- Inscrit par:
- Sherry Rioux
Description de la propriété
One of a kind floor plan on extra wide green space lot in great family neighbourhood of Summit View. This "Kensington" model boasts a fully finished lower level walk-out in-law suite with separate entrance from garage, one bedroom, family room & wet bar, ideal for those who need extra space. From the moment you enter you will notice pride of ownership and attention to detail.
A main floor great room is open to the breakfast area and large kitchen with stainless appliances, quartz counters, double sink & large island. A main floor den could easily be used as an extra bedroom or office. The second floor has three generous bedrooms including a primary bedroom with five piece ensuite.
Situated on a premium lot backing onto town owned green space, this home is filled with natural light, has plenty of storage, vacusweep, pot lights throughout, and a double car garage with inside entry. Summit View is a family friendly neighbourhood walking distance to trails and den Bok Family Park.
Book your private showing and get ready to be wowed!
Téléchargements et médias
Caractéristiques
- Appareils ménagers en acier inox
- Arrière-cour
- Aspirateur central
- Baie
- Climatisation centrale
- Comptoirs en quartz
- Foyer
- Garage
- Golf
- Montagne
- Salle de bain attenante
- Salle de lavage
- Ski (Neige)
- Sous-sol avec entrée indépendante
- Stationnement
- Suite autonome
Pièces
- TypeNiveauDimensionsPlancher
- CuisinePrincipal19' 9.7" x 7' 6.9"Autre
- SalonPrincipal13' 3" x 15' 6.2"Autre
- Salle à mangerPrincipal19' 9.7" x 7' 6.9"Autre
- Chambre à coucherPrincipal12' 7.1" x 9' 10.5"Autre
- Salle de lavagePrincipal6' 1.2" x 10' 7.9"Autre
- Chambre à coucher2ième étage11' 10.1" x 13' 9.3"Autre
- Chambre à coucher2ième étage11' 8.9" x 9' 10.5"Autre
- Chambre à coucher principale2ième étage25' 7.8" x 16' 3.2"Autre
- Chambre à coucherSupérieur15' 11.3" x 9' 10.5"Autre
- Salle familialeSupérieur14' 5" x 25' 6.2"Autre
Contactez-moi pour plus d’informations
Emplacement
150 Plewes Drive, Collingwood, Ontario, L9Y 5M5 Canada
Autour de cette propriété
En savoir plus au sujet du quartier et des commodités autour de cette résidence.
Demander de l’information sur le quartier
En savoir plus au sujet du quartier et des commodités autour de cette résidence
Demander maintenantCalculatrice de versements hypothécaires
- $
- %$
- %
- Capital et intérêts 0
- Impôt foncier 0
- Frais de copropriété 0
Commercialisé par
Sotheby’s International Realty Canada
243 Hurontario Street
Collingwood, Ontario, L9Y 2M1

