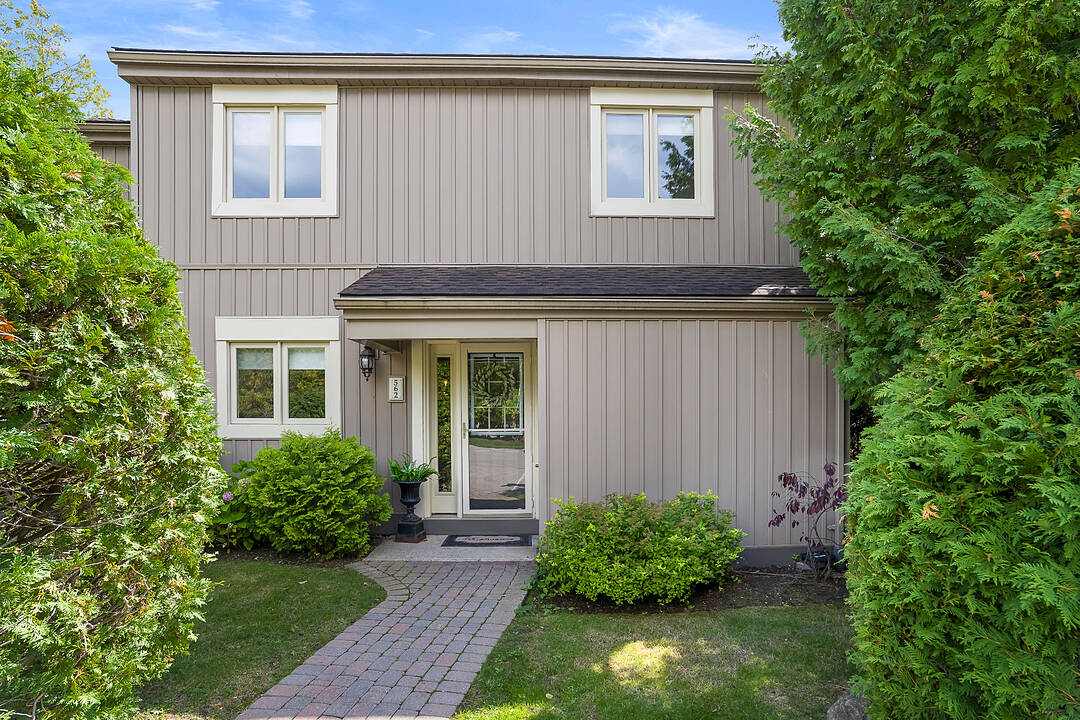Caractéristiques principales
- MLS® #: S12393336
- ID de propriété: SIRC2769178
- Type de propriété: Résidentiel, Condo
- Aire habitable: 1 716 pi.ca.
- Chambre(s) à coucher: 4
- Salle(s) de bain: 3
- Pièces supplémentaires: Sejour
- Stationnement(s): 1
- Inscrit par:
- Kevin McLoughlin, Kerri-Ann Brownlee
Description de la propriété
Welcome to 562 Oxbow Crescent, a tastefully renovated end-unit townhome nestled in a quiet, tree-lined pocket of the sought-after Living Stone Resort. Offering a perfect blend of modern updates and natural surroundings, this home enjoys an unbeatable location just minutes from downtown Collingwood, Blue Mountain Resort, Alpine, Craigleith and Osler ski clubs, as well as local beaches, trails, shops, and restaurants.
The main floor has been thoughtfully designed with open-concept living in mind. At its heart is the renovated kitchen (2023), complete with oven with stove top, additional wall oven, oversized butcher block eat-in counter, abundant cabinetry, a contemporary backsplash, and upgraded lighting. The dining area opens seamlessly into an oversized living room, where a wood-burning fireplace provides a warm focal point. New sliding doors extend the living space outdoors to a covered patio, ideal for private gatherings or quiet relaxation. A renovated powder room on this level adds both style and convenience.
Upstairs, the home offers four spacious bedrooms, highlighted by a luxurious primary suite. Its renovated ensuite bathroom (2023) features heated floors, a glass walk-in shower, a new vanity, and elegant gold-accented fixtures. From the primary, step directly onto a brand-new terrace (2024) spanning the width of the home an inviting spot for morning coffee or unwinding in the evening. Three additional bedrooms provide versatile options for family or guests, while the renovated four-piece bathroom impresses with heated floors, modern finishes, and a built-in tiled niche. Notable updates include all-new windows (2022) and a double-sized storage shed offering ample room for skis, bikes, and seasonal gear.
Combining stylish renovations, a functional layout, and close proximity to the areas premier four-season amenities, this property is equally suited as a full-time residence, weekend escape, or investment opportunity.
Téléchargements et médias
Caractéristiques
- Baie
- Balcon
- Golf
- Montagne
- Salle de bain attenante
- Salle de lavage
- Ski (Neige)
- Stationnement
Pièces
- TypeNiveauDimensionsPlancher
- SalonPrincipal13' 2.2" x 21' 11.3"Autre
- Salle à mangerPrincipal10' 6.7" x 18' 8"Autre
- CuisinePrincipal14' 3.2" x 15' 9.3"Autre
- Salle de lavagePrincipal9' 1.8" x 10' 8.3"Autre
- Chambre à coucher principale2ième étage14' 2.4" x 15' 1.8"Autre
- Chambre à coucher2ième étage9' 3.8" x 15' 1.8"Autre
- Chambre à coucher2ième étage9' 2.6" x 10' 3.6"Autre
- Chambre à coucher2ième étage14' 2.4" x 10' 3.6"Autre
- Salle de bainsPrincipal4' 7.5" x 4' 9.4"Autre
- Salle de bains2ième étage5' 10" x 7' 11.2"Autre
- Salle de bains2ième étage6' 4.3" x 10' 4"Autre
Agents de cette inscription
Contactez-nous pour plus d’informations
Contactez-nous pour plus d’informations
Emplacement
562 Oxbow Crescent, Collingwood, Ontario, L9Y 5B4 Canada
Autour de cette propriété
En savoir plus au sujet du quartier et des commodités autour de cette résidence.
Demander de l’information sur le quartier
En savoir plus au sujet du quartier et des commodités autour de cette résidence
Demander maintenantCalculatrice de versements hypothécaires
- $
- %$
- %
- Capital et intérêts 0
- Impôt foncier 0
- Frais de copropriété 0
Commercialisé par
Sotheby’s International Realty Canada
243 Hurontario Street
Collingwood, Ontario, L9Y 2M1

