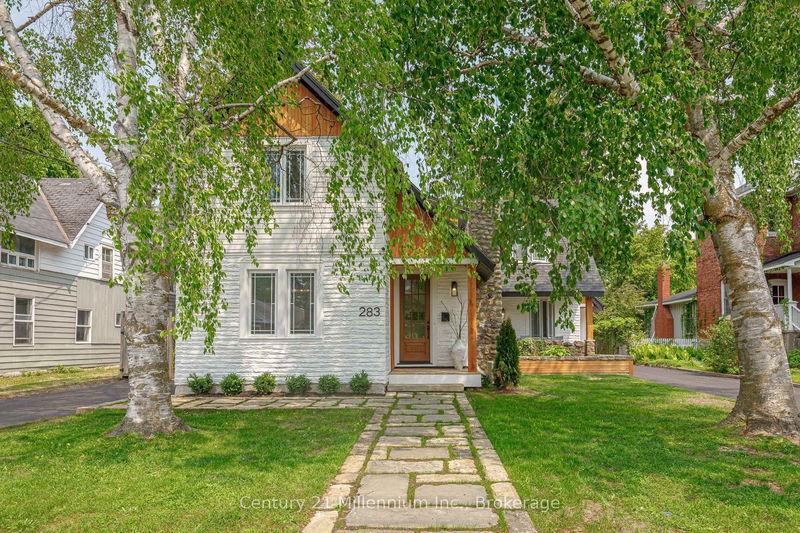Caractéristiques principales
- MLS® #: S12204621
- ID de propriété: SIRC2726447
- Type de propriété: Résidentiel, Duplex
- Grandeur du terrain: 10 890 pi.ca.
- Construit en: 100
- Chambre(s) à coucher: 5
- Salle(s) de bain: 4
- Pièces supplémentaires: Sejour
- Stationnement(s): 5
- Inscrit par:
- Century 21 Millennium Inc.
Description de la propriété
Charming Century Home on Coveted Tree Street in Central Collingwood. Nestled on one of Collingwood's most sought-after tree-lined streets, this beautifully restored century home blends timeless character with modern functionality. Set on a full-town lot, the property is currently configured as a legal duplex, offering incredible flexibility for multi-generational living, rental income, or an easy conversion back to a spacious single-family home. Airbnb may also be a possibility. The main unit features three bedrooms and two full baths, while the second unit offers two bedrooms and one and a half baths, each with its own private driveway for ultimate convenience. Thoughtful renovations have updated every system while preserving original details wherever possible, maintaining the charm and craftsmanship of the late 1800's! A 520 sq ft detached, heated workshop adds even more value and potential. Ideal for artists, hobbyists, or additional storage. Steps from downtown shops, cafés, schools, and parks, this exceptional property offers both investment potential and an opportunity to own a piece of Collingwood's historic core.
Téléchargements et médias
Pièces
- TypeNiveauDimensionsPlancher
- AutrePrincipal14' 9.1" x 22' 6"Autre
- Chambre à coucherInférieur12' 6" x 15' 4.6"Autre
- VestibulePrincipal4' 11" x 11' 9.7"Autre
- AutreInférieur10' 1.2" x 16' 10.7"Autre
- SalonPrincipal14' 1.2" x 16' 3.6"Autre
- Chambre à coucherPrincipal14' 9.5" x 22' 5.6"Autre
- CuisinePrincipal10' 3.2" x 13' 9.3"Autre
- CuisinePrincipal10' 3.2" x 13' 9.3"Autre
- Salle familialePrincipal12' 9.5" x 15' 10.9"Autre
- Salle à mangerPrincipal16' 4.4" x 13' 9.3"Autre
- SalonPrincipal14' 8.9" x 16' 3.2"Autre
- Salle à mangerPrincipal16' 4.8" x 13' 9.3"Autre
- Salle familialePrincipal12' 8.3" x 15' 10.5"Autre
- Salle de bainsPrincipal13' 5.8" x 7' 2.6"Autre
- Chambre à coucher2ième étage10' 2" x 16' 10.7"Autre
- SalonPrincipal12' 8.8" x 13' 10.5"Autre
- Salle à mangerPrincipal15' 7" x 10' 4.4"Autre
- Chambre à coucher2ième étage12' 6" x 15' 5"Autre
- Salle de bains2ième étage7' 4.5" x 11' 3.4"Autre
- CuisinePrincipal11' 10.5" x 9' 10.5"Autre
- CuisinePrincipal28' 9.6" x 26' 6.8"Autre
- FoyerPrincipal8' 3.2" x 7' 10.3"Autre
- SalonPrincipal12' 1.6" x 13' 10.9"Autre
- FoyerPrincipal7' 10.3" x 8' 3.2"Autre
- Salle à mangerPrincipal10' 4.8" x 15' 7"Autre
- Salle de bainsPrincipal3' 3.3" x 5' 10.2"Autre
- Chambre à coucher2ième étage11' 10.5" x 9' 1.4"Autre
- Chambre à coucher2ième étage13' 1.4" x 12' 7.1"Autre
- Salle de bains2ième étage7' 10.3" x 15' 11"Autre
Agents de cette inscription
Demandez plus d’infos
Demandez plus d’infos
Emplacement
285 Maple St, Collingwood, Ontario, L9Y 2R3 Canada
Autour de cette propriété
En savoir plus au sujet du quartier et des commodités autour de cette résidence.
Demander de l’information sur le quartier
En savoir plus au sujet du quartier et des commodités autour de cette résidence
Demander maintenantCalculatrice de versements hypothécaires
- $
- %$
- %
- Capital et intérêts 0
- Impôt foncier 0
- Frais de copropriété 0

