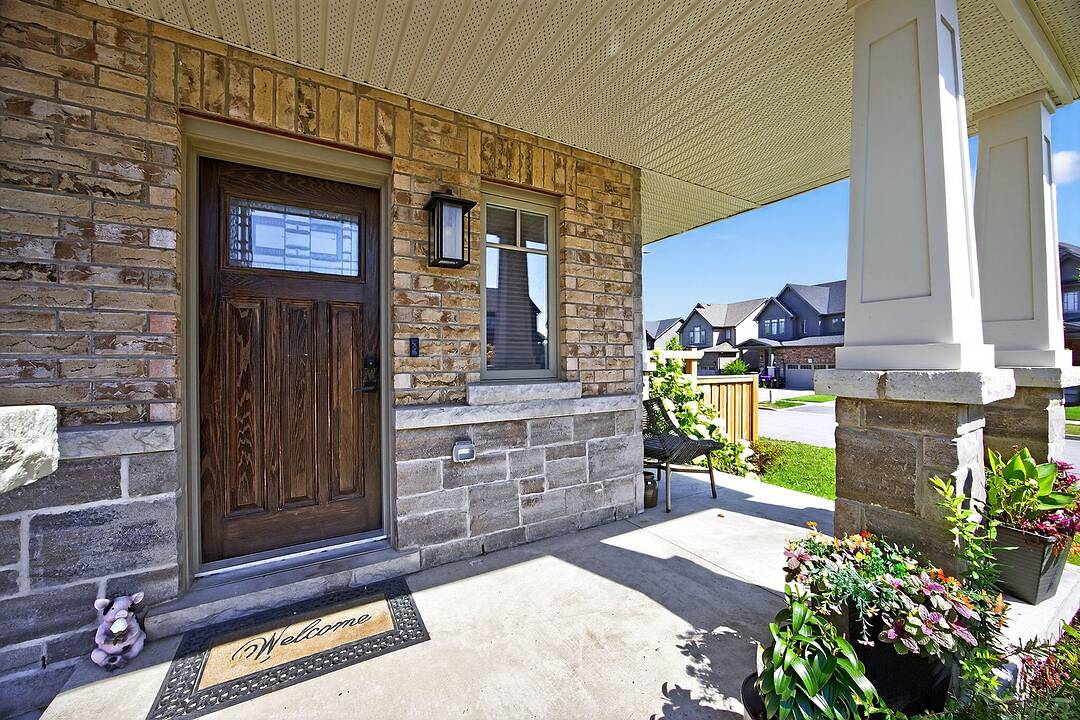Caractéristiques principales
- MLS® #: S12359723
- ID de propriété: SIRC2612016
- Type de propriété: Résidentiel, Maison de ville
- Aire habitable: 1 424 pi.ca.
- Grandeur du terrain: 4 116,56 pi.ca.
- Chambre(s) à coucher: 3
- Salle(s) de bain: 4
- Pièces supplémentaires: Sejour
- Stationnement(s): 3
- Inscrit par:
- Emma Baker
Description de la propriété
Welcome to this stunning semi-detached home, perfectly situated on a fully fenced, landscaped corner lot in the highly desirable Summit View subdivision. Just 10 minutes from Blue Mountain and a scenic bike ride along the trails into downtown Collingwood, this location offers the best of outdoor living with the convenience of nearby amenities.
This family-friendly neighbourhood features a brand-new children's playground and is close to excellent local schools. The home itself is attached only by the garage, offering the feel of a detached property.
The bright, open-concept main floor includes a spacious living and dining area, a modern kitchen with island, and direct walk-out to the deck and private yard. A convenient powder room and inside entry to the 1.5-car garage with a bonus man door to the backyard complete this level.
Upstairs, you'll find three generous bedrooms, including a primary retreat with walk-in closet and three-piece ensuite. Two additional bedrooms share a four-piece bathroom, and a large laundry closet adds everyday convenience. The fully finished basement offers incredible extra living space with a family room, den/office area, three-piece bathroom, and a laundry sink station.
This home combines style, function, and location perfect for families, weekenders, or those seeking a four-season lifestyle in Collingwood.
Visite libre
- DateHeure
- Sam. 04/10/202514:00h - 16:00h Ajouter au calendrier
Téléchargements et médias
Caractéristiques
- Appareils ménagers en acier inox
- Arrière-cour
- Baie
- Balcon ouvert
- Climatisation
- Climatisation centrale
- Clôture brise-vue
- Clôture en bois
- Cuisine avec coin repas
- Foyer
- Garage
- Golf
- Jardins
- Montagne
- Penderie
- Plan d'étage ouvert
- Salle de bain attenante
- Salle de lavage
- Salle-penderie
- Sous-sol – aménagé
- Stationnement
- Suite autonome
Pièces
- TypeNiveauDimensionsPlancher
- SalonPrincipal18' 3.2" x 9' 8.5"Autre
- CuisinePrincipal9' 10.5" x 10' 2.4"Autre
- Salle à mangerPrincipal9' 10.5" x 10' 8.6"Autre
- FoyerPrincipal20' 2.1" x 8' 8.5"Autre
- Chambre à coucher principale2ième étage13' 7.7" x 12' 4"Autre
- Salle de lavage2ième étage5' 3.3" x 3' 6.9"Autre
- Chambre à coucher2ième étage12' 3.2" x 9' 10.8"Autre
- Chambre à coucher2ième étage13' 6.5" x 8' 8.5"Autre
- BoudoirSous-sol8' 8.7" x 8' 8.7"Autre
- Salle familialeSous-sol17' 7.8" x 11' 3.4"Autre
- ServiceSous-sol21' 11.4" x 7' 4.5"Autre
Contactez-moi pour plus d’informations
Emplacement
100 Archer Avenue, Collingwood, Ontario, L9Y 3B7 Canada
Autour de cette propriété
En savoir plus au sujet du quartier et des commodités autour de cette résidence.
Demander de l’information sur le quartier
En savoir plus au sujet du quartier et des commodités autour de cette résidence
Demander maintenantCalculatrice de versements hypothécaires
- $
- %$
- %
- Capital et intérêts 0
- Impôt foncier 0
- Frais de copropriété 0
Commercialisé par
Sotheby’s International Realty Canada
243 Hurontario Street
Collingwood, Ontario, L9Y 2M1

