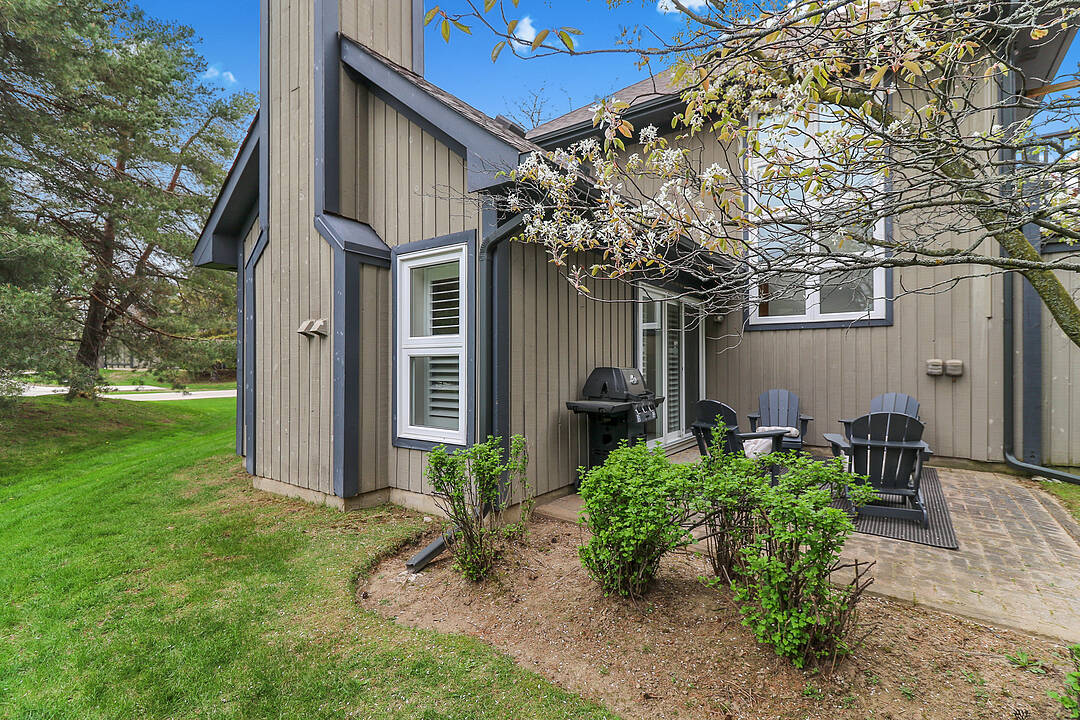Caractéristiques principales
- MLS® #: S12453591
- ID de propriété: SIRC2858386
- Type de propriété: Résidentiel, Condo
- Aire habitable: 1 719 pi.ca.
- Chambre(s) à coucher: 4
- Salle(s) de bain: 3
- Pièces supplémentaires: Sejour
- Stationnement(s): 2
- Inscrit par:
- Sherry Rioux
Description de la propriété
Turnkey with furnishings included. Rarely available, but highly sought after four bedroom "Orchid" model townhome in waterfront community and amenity rich Lighthouse Point.
This two storey end unit with attached garage offers approximately 1719 square feet of living space including a main floor bedroom, generous kitchen with stainless appliances & breakfast bar, living room with wood burning fireplace & vaulted ceiling.
Walk out from living room to your private oasis, an interlocked patio where you can relax or entertain guests. Utility room features main floor laundry & "ski locker" storage. An attached extra deep garage is ideal for more than just autos, a place to store all your vacation "toys".
Located a short walk to one of the two outdoor pools, tennis courts & private east beach, this townhome is the one you've been waiting for. Enjoy all on-site amenities including nine tennis/pickle ball courts, outdoor pools, trails, two beaches, private marina (no slip included) children's playground and a huge recreation center with indoor pool, sauna, two hot tubs, party room, children's play room, fitness center & more!
Téléchargements et médias
Caractéristiques
- Baie
- Climatisation centrale
- Foyer
- Garage
- Golf
- Montagne
- Pavillon
- Piscine extérieure
- Piscine intérieure
- Salle de conditionnement physique
- Salle de lavage
- Spa / bain tourbillon
- Stationnement
- Suite autonome
- Suite Autonome
- Vie Communautaire
Pièces
- TypeNiveauDimensionsPlancher
- CuisinePrincipal7' 10.3" x 11' 9.3"Autre
- Chambre à coucherPrincipal12' 9.4" x 12' 1.2"Autre
- Salle à mangerPrincipal15' 11" x 10' 8.3"Autre
- SalonPrincipal12' 11.9" x 16' 1.2"Autre
- Chambre à coucher principale2ième étage12' 9.4" x 13' 10.8"Autre
- Chambre à coucher2ième étage10' 3.6" x 10' 9.5"Autre
- Chambre à coucher2ième étage12' 6" x 9' 8.5"Autre
Contactez-moi pour plus d’informations
Emplacement
408 Mariners Way, Collingwood, Ontario, L9Y 5C7 Canada
Autour de cette propriété
En savoir plus au sujet du quartier et des commodités autour de cette résidence.
Demander de l’information sur le quartier
En savoir plus au sujet du quartier et des commodités autour de cette résidence
Demander maintenantCalculatrice de versements hypothécaires
- $
- %$
- %
- Capital et intérêts 0
- Impôt foncier 0
- Frais de copropriété 0
Commercialisé par
Sotheby’s International Realty Canada
243 Hurontario Street
Collingwood, Ontario, L9Y 2M1

