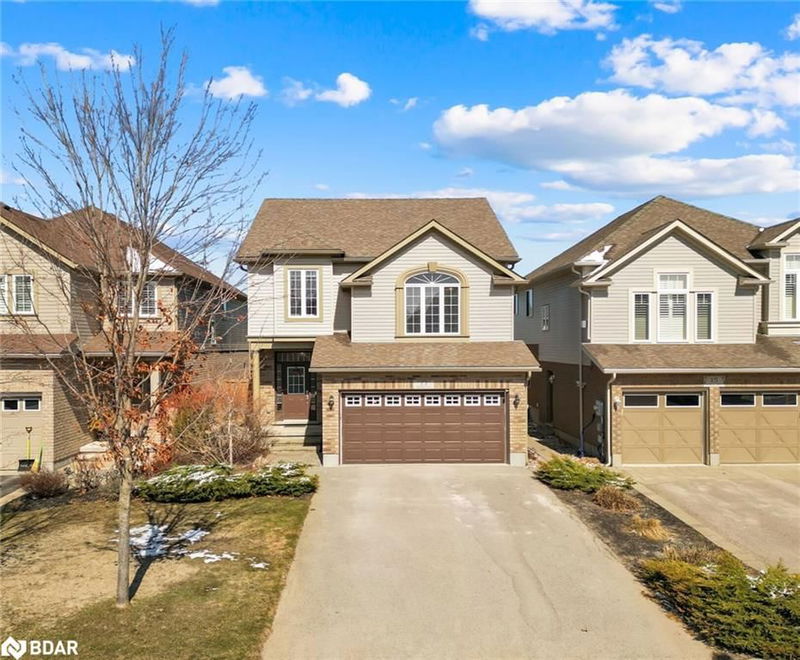Caractéristiques principales
- MLS® #: 40705324
- ID de propriété: SIRC2336291
- Type de propriété: Résidentiel, Maison unifamiliale détachée
- Aire habitable: 3 205 pi.ca.
- Construit en: 2014
- Chambre(s) à coucher: 3+2
- Salle(s) de bain: 3+1
- Stationnement(s): 6
- Inscrit par:
- Keller Williams Experience Realty Brokerage
Description de la propriété
Welcome to 13 Kayla Cres, a beautifully designed home offering a unique layout and possible in-law suite/income potential. This bright, open-concept, carpet-free home features a spacious eat-in kitchen and convenient inside entry from the double-car garage. Upstairs, you'll find a generous living area, a luxurious primary suite with a walk-in closet and ensuite, plus two additional bedrooms and a full bath. The finished basement provides exceptional versatility, complete with a second kitchen, living room, 2 bedrooms, full bath, and ample storage—ideal for extended family or rental income. Step outside to your private backyard oasis, where a custom-built deck and beautifully landscaped, fully fenced yard await. Located close to parks, trails, ski resorts, and Georgian Bay, this home offers the perfect blend of comfort, style, and outdoor adventure. Don’t miss this must-see property!
Pièces
- TypeNiveauDimensionsPlancher
- Chambre à coucherSous-sol10' 4.8" x 12' 7.9"Autre
- SalonSous-sol17' 10.9" x 13' 3.8"Autre
- Chambre à coucherSous-sol12' 8.8" x 12' 8.8"Autre
- CuisineSous-sol8' 7.1" x 13' 3.8"Autre
- Salon2ième étage14' 6.8" x 15' 8.1"Autre
- Salle de lavage2ième étage6' 7.9" x 7' 10.3"Autre
- Chambre à coucher2ième étage10' 7.1" x 10' 7.8"Autre
- Chambre à coucher2ième étage10' 11.8" x 10' 11.1"Autre
- Chambre à coucher principale2ième étage13' 1.8" x 15' 10.9"Autre
- SalonPrincipal12' 9.1" x 13' 1.8"Autre
- Salle à mangerPrincipal14' 2.8" x 13' 1.8"Autre
- Cuisine avec coin repasPrincipal12' 9.9" x 20' 6"Autre
Agents de cette inscription
Demandez plus d’infos
Demandez plus d’infos
Emplacement
13 Kayla Crescent, Collingwood, Ontario, L9Y 5K8 Canada
Autour de cette propriété
En savoir plus au sujet du quartier et des commodités autour de cette résidence.
- 22.94% 35 to 49 years
- 18.42% 65 to 79 years
- 15.48% 50 to 64 years
- 10.89% 20 to 34 years
- 9.26% 10 to 14 years
- 7.07% 15 to 19 years
- 7% 5 to 9 years
- 4.95% 0 to 4 years
- 3.98% 80 and over
- Households in the area are:
- 80.37% Single family
- 17.56% Single person
- 1.86% Multi person
- 0.21% Multi family
- $147,903 Average household income
- $60,689 Average individual income
- People in the area speak:
- 94.43% English
- 1.14% French
- 0.93% Polish
- 0.93% German
- 0.64% English and non-official language(s)
- 0.43% Dutch
- 0.43% Italian
- 0.35% Russian
- 0.35% Sinhala (Sinhalese)
- 0.35% Portuguese
- Housing in the area comprises of:
- 93.92% Single detached
- 3.53% Semi detached
- 1.37% Apartment 1-4 floors
- 0.79% Row houses
- 0.39% Duplex
- 0% Apartment 5 or more floors
- Others commute by:
- 4.26% Foot
- 2.53% Other
- 2.5% Bicycle
- 0% Public transit
- 27.86% High school
- 25.69% Bachelor degree
- 24.54% College certificate
- 9.21% Did not graduate high school
- 5.41% Post graduate degree
- 4.05% University certificate
- 3.26% Trade certificate
- The average air quality index for the area is 2
- The area receives 305.03 mm of precipitation annually.
- The area experiences 7.39 extremely hot days (30.48°C) per year.
Demander de l’information sur le quartier
En savoir plus au sujet du quartier et des commodités autour de cette résidence
Demander maintenantCalculatrice de versements hypothécaires
- $
- %$
- %
- Capital et intérêts 4 736 $ /mo
- Impôt foncier n/a
- Frais de copropriété n/a

