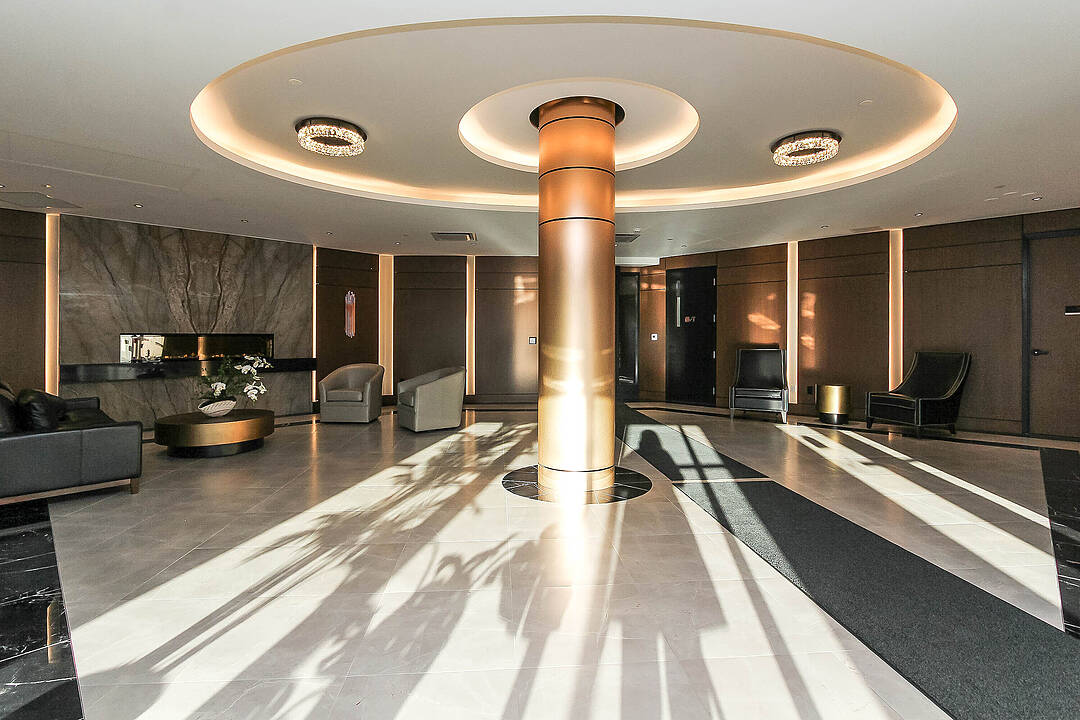Caractéristiques principales
- MLS® #: S11952110
- ID de propriété: SIRC2264576
- Type de propriété: Résidentiel, Condo
- Aire habitable: 930 pi.ca.
- Chambre(s) à coucher: 2
- Salle(s) de bain: 2
- Stationnement(s): 1
- Inscrit par:
- Emma Baker, Hollie Knight
Description de la propriété
Welcome to this brand new "Baron" unit in downtown Collingwood's prestigious "Monaco" building with over $10,000 of upgrades, offering 913 square feet of living space.
This two bed, two bath condo comes complete with underground parking, EV charger and Storage locker and has everything you need to make this an ideal full time home or spectacular recreational property.
Located in the heart of the downtown core, steps to restaurants and shops and minutes to Georgian Bay and Blue Mountain, this location is truly amazing.
The secure building with Virtual Concierge access has an elegant foyer, dedicated mail room and lounge area. The elevators take you from your dedicated underground parking space to your unit through beautifully decorated space.
The modern unit with 10 foot ceilings and 8 foot doors is elegant and welcoming as well as practical featuring premium vinyl flooring. The kitchen features quartz counters, upgraded cabinetry, stainless steel appliances and a handy breakfast bar. The floor to ceiling living room windows flood the space with natural light and the unit is fitted with custom window coverings throughout.
The primary bedroom features sliding doors to the private West facing balcony, three piece ensuite and walk-in closet and guest bedroom/den has access to a four piece bathroom and lots of closet space.
The facilities include a gym with stunning views of the mountains, rooftop patio with barbeque, seating and amazing Bay and Mountain views. The party room has a full kitchen, TV and seating and is the ideal place to relax and unwind after a hard day at work or play. Access to Gordon's Market & Cafe is on the ground floor of the building.
Téléchargements et médias
Caractéristiques
- Appareils ménagers en acier inox
- Ascenseur
- Aspirateur central
- Baie
- Balcon
- Bar à petit-déjeuner
- Comptoirs en quartz
- Concierge
- Espace de rangement
- Golf
- Montagne
- Patio sur le toit
- Penderie
- Salle de bain attenante
- Salle de conditionnement physique
- Salle de lavage
- Salle-penderie
- Scénique
- Ski (Neige)
- Suite Autonome
- Suite autonome
- Vie Communautaire
- Vue sur la baie
- Vue sur la montagne
Pièces
- TypeNiveauDimensionsPlancher
- CuisinePrincipal8' 3.9" x 14' 11"Autre
- Salle à mangerPrincipal10' 11.8" x 11' 3"Autre
- SalonPrincipal12' 9.4" x 11' 3"Autre
- AutrePrincipal12' 11.9" x 10' 7.1"Autre
- Chambre à coucherPrincipal11' 3.8" x 9' 6.9"Autre
Agents de cette inscription
Contactez-nous pour plus d’informations
Contactez-nous pour plus d’informations
Emplacement
1 Hume Street #213, Collingwood, Ontario, L9Y 0X3 Canada
Autour de cette propriété
En savoir plus au sujet du quartier et des commodités autour de cette résidence.
Demander de l’information sur le quartier
En savoir plus au sujet du quartier et des commodités autour de cette résidence
Demander maintenantCalculatrice de versements hypothécaires
- $
- %$
- %
- Capital et intérêts 0
- Impôt foncier 0
- Frais de copropriété 0
Commercialisé par
Sotheby’s International Realty Canada
243 Hurontario Street
Collingwood, Ontario, L9Y 2M1

