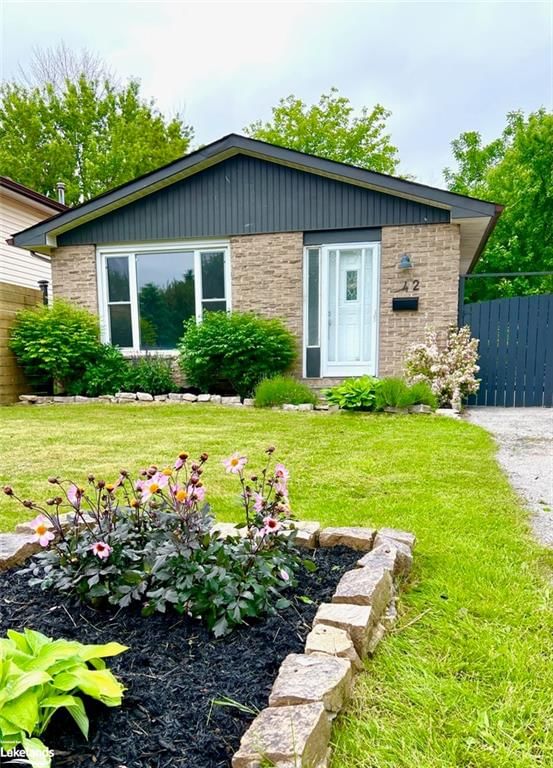Caractéristiques principales
- MLS® #: 40636713
- ID de propriété: SIRC2196403
- Type de propriété: Résidentiel, Maison unifamiliale détachée
- Aire habitable: 1 542 pi.ca.
- Construit en: 1976
- Chambre(s) à coucher: 3
- Salle(s) de bain: 2
- Stationnement(s): 5
- Inscrit par:
- Royal LePage Locations North (Collingwood), Brokerage
Description de la propriété
Great price point for retirees or as a starter home, in an established area in central Collingwood, walk to downtown & the west-end shopping node and close to the extensive Collingwood Trail System & schools! This backsplit is newly renovated throughout with new luxury vinyl flooring in the lower level, upstairs bedrooms & hallway, 2 newly renovated full bathrooms, new carpeting on both stairways, new bedroom doors, light fixtures, brand new water heater installed by Reliance and the home is freshly painted throughout. The kitchen & bathrooms feature large format ceramic tiles for easy maintenance. 3 bedrooms, 2 full bathrooms, with 1542 sqft of finished living space, a laundry/utility room plus a large crawl space for lots of storage. This home will appeal to a buyer who can benefit from the separate entrance in the lower level which is also a great opportunity to create an in-law suite. The driveway has room for 5 cars (or use the part beside the house as a side patio). Also features a large backyard with mature trees and an attractive shed (with a deck, perfect for a backyard social area/bar). This home has central air conditioning, a gas forced air furnace and the roof was re-shingled 10 years ago.
Pièces
- TypeNiveauDimensionsPlancher
- CuisinePrincipal29' 6.3" x 52' 7.4"Autre
- Salle familialeSupérieur36' 4.2" x 62' 7.9"Autre
- Séjour / Salle à mangerPrincipal36' 4.2" x 65' 10.1"Autre
- Chambre à coucher principale2ième étage29' 7.1" x 32' 10.4"Autre
- Chambre à coucher2ième étage26' 5.3" x 49' 4.5"Autre
- Chambre à coucher2ième étage32' 10.8" x 39' 7.1"Autre
- ServiceSupérieur6' 9.8" x 8' 6.3"Autre
Agents de cette inscription
Demandez plus d’infos
Demandez plus d’infos
Emplacement
42 Courtice Crescent, Collingwood, Ontario, L9Y 4G1 Canada
Autour de cette propriété
En savoir plus au sujet du quartier et des commodités autour de cette résidence.
Demander de l’information sur le quartier
En savoir plus au sujet du quartier et des commodités autour de cette résidence
Demander maintenantCalculatrice de versements hypothécaires
- $
- %$
- %
- Capital et intérêts 0
- Impôt foncier 0
- Frais de copropriété 0

