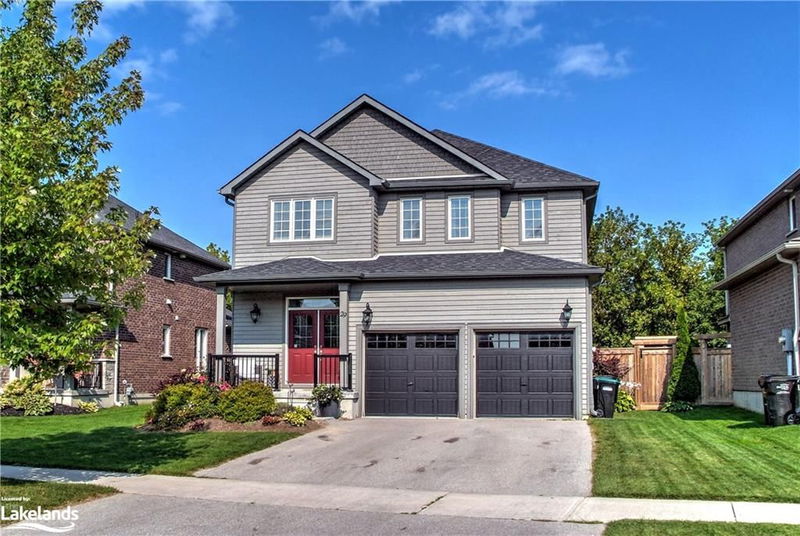Caractéristiques principales
- MLS® #: 40641617
- ID de propriété: SIRC2195966
- Type de propriété: Résidentiel, Maison unifamiliale détachée
- Aire habitable: 2 324,49 pi.ca.
- Grandeur du terrain: 0,14 ac
- Construit en: 2016
- Chambre(s) à coucher: 4
- Salle(s) de bain: 2+1
- Stationnement(s): 4
- Inscrit par:
- Royal LePage Locations North (Collingwood Unit B) Brokerage
Description de la propriété
Don't miss this opportunity to live on the highly sought-after Garbutt Crescent in coveted Mountaincroft. Welcoming you to this tastefully decorated 4-bedroom, 3-bath home are pretty perennial gardens and a covered front porch perfect for watching the sunset at the end of the day. As you step inside, you'll be greeted by a large foyer with tile flooring that flows through to the kitchen where you will find stainless appliances, a gas stove, loads of counterspace and plenty of space for a kitchen table. Adjacent is the living room with hardwood floors, a cozy gas fireplace and large sunny windows overlooking the back yard. From the kitchen and living area step outside through French doors to the backyard retreat with new custom deck featuring a hot tub, gas BBQ hookup & multiple seating areas —ideal for al fresco dining, entertaining and relaxing under the stars. A formal dining room with hardwood flooring, 2 piece bath and main floor laundry room complete the main floor. The upgraded oak staircase leads you upstairs to the primary suite with large walk-in closet and ensuite with double vanity, glass shower and soaker tub. Three additional large bedrooms and a huge 5-piece family bath complete the upper level, providing ample space for family and guests. A full partially finished lower level offers endless possibilities for customization. Currently there are two custom wood walls, a pool table for entertainment (can be removed), cold room, bathroom rough in and plenty of storage. This neighborhood is unbeatable, with friendly families all around and a park just around the corner. You'll be just minutes away from shopping, skiing, hiking & biking on scenic trails, and the beach. This home truly offers the perfect blend of comfort, style, and location...the best of Collingwood living is right at your doorstep!
Pièces
- TypeNiveauDimensionsPlancher
- FoyerPrincipal12' 2" x 11' 5"Autre
- CuisinePrincipal13' 5" x 17' 5.8"Autre
- SalonPrincipal15' 8.9" x 12' 7.1"Autre
- Salle à mangerPrincipal10' 7.9" x 12' 9.1"Autre
- Salle de lavagePrincipal7' 10" x 5' 4.9"Autre
- Salle de bainsPrincipal2' 11.8" x 6' 7.9"Autre
- Chambre à coucher2ième étage10' 8.6" x 12' 4.8"Autre
- Chambre à coucher principale2ième étage14' 2.8" x 17' 3.8"Autre
- Chambre à coucher2ième étage10' 8.6" x 11' 10.1"Autre
- Salle de bains2ième étage8' 9.9" x 13' 10.9"Autre
- Chambre à coucher2ième étage11' 6.1" x 15' 8.1"Autre
Agents de cette inscription
Demandez plus d’infos
Demandez plus d’infos
Emplacement
29 Garbutt Crescent, Collingwood, Ontario, L9Y 0H6 Canada
Autour de cette propriété
En savoir plus au sujet du quartier et des commodités autour de cette résidence.
Demander de l’information sur le quartier
En savoir plus au sujet du quartier et des commodités autour de cette résidence
Demander maintenantCalculatrice de versements hypothécaires
- $
- %$
- %
- Capital et intérêts 0
- Impôt foncier 0
- Frais de copropriété 0

