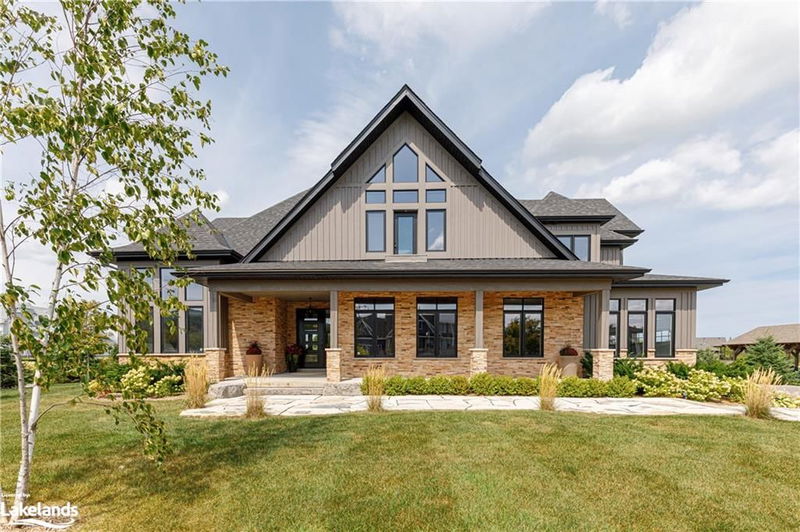Caractéristiques principales
- MLS® #: 40649437
- ID de propriété: SIRC2194333
- Type de propriété: Résidentiel, Maison unifamiliale détachée
- Aire habitable: 6 476 pi.ca.
- Grandeur du terrain: 1,03 ac
- Construit en: 2014
- Chambre(s) à coucher: 4+1
- Salle(s) de bain: 5+1
- Stationnement(s): 13
- Inscrit par:
- Royal LePage RCR Realty, Brokerage, Collingwood
Description de la propriété
Welcome to the sought-after Windrose Estates, conveniently located close to Osler Bluff Ski Club. This is an exclusive enclave of acre+ properties with their own shared Sanctuary greenspace. Enjoy the privacy of this fully landscaped, mature 1 acre lot, while being only minutes from Blue Mountain Resort, Georgian Bay Beaches or Downtown Collingwood. This luxurious home offers over 6400sqft of living space with a gourmet kitchen, well appointed with a Wolf gas range, SubZero built in and access to an extra servery and Butler's Pantry with wet bar & beverage drawers ensuring ample prep areas to entertain a crowd. The walk-in wine room is a vision, next to the spacious dining room which enjoys it's own views of Osler Bluff ski hills. From the back yard, gaze at the ski hill lights of Blue Mountain and watch their fireworks! Invite your guests to stay in the main floor guest room with ensuite or put the In-law/Nanny suite in the lower level to good use. The primary bedroom is truly a complete retreat with double doors leading to it's office & laundry room, then through the 2nd doors to your private suite for a relaxing soaker tub & restful sleep. With 5 bedrooms and 6 luxurious bathrooms, this home offers plenty of space for your R 'n R. The oversized, triple-car garage will also hold all your bikes & gear, plus the mudroom & large storage spaces are at your service for ski tuning too. The professionally landscaped grounds include a sprinkler system, natural flagstone walkways and massive patio, plus composite deck areas, an armour stone wall and fountains, and firepit, all surrounded by mature evergreen trees. The remaining backyard is expansive enough for a pool & play. With stunning views of Osler and Blue Mountain, this move-in ready chalet is a dream for your full-time or recreational living. Perfectly located on the south side of the area's 4-season playground for easy access to Toronto. Call today to enjoy the Escarpment views and start your season off in style.
Pièces
- TypeNiveauDimensionsPlancher
- Salle de bainsPrincipal4' 11" x 9' 10.1"Autre
- Chambre à coucherPrincipal11' 10.9" x 14' 4.8"Autre
- Salle de bainsPrincipal5' 10.2" x 4' 3.1"Autre
- Salle à mangerPrincipal15' 8.1" x 14' 8.9"Autre
- Salle à déjeunerPrincipal12' 9.4" x 14' 2"Autre
- Salle familialePrincipal10' 2.8" x 25' 5.9"Autre
- CuisinePrincipal14' 2" x 20' 2.1"Autre
- VestibulePrincipal8' 6.3" x 8' 8.5"Autre
- FoyerPrincipal4' 9" x 10' 7.9"Autre
- SalonPrincipal18' 1.4" x 25' 5.9"Autre
- Garde-mangerPrincipal6' 11" x 9' 6.1"Autre
- Salle de bains2ième étage8' 7.9" x 6' 5.1"Autre
- Salle de bains2ième étage9' 6.9" x 18' 9.2"Autre
- Chambre à coucher2ième étage14' 4.8" x 24' 2.9"Autre
- Salle de bains2ième étage4' 11" x 7' 10"Autre
- Chambre à coucher2ième étage14' 2.8" x 16' 1.2"Autre
- Bureau à domicile2ième étage10' 7.1" x 24' 9.7"Autre
- Chambre à coucher principale2ième étage14' 8.9" x 21' 7.8"Autre
- Chambre à coucherSous-sol11' 10.1" x 18' 1.4"Autre
- Salle de bainsSous-sol6' 11" x 10' 11.8"Autre
- Salle familialeSous-sol16' 4.8" x 14' 11.9"Autre
- Cave / chambre froideSous-sol13' 5.8" x 10' 9.9"Autre
- AutreSous-sol12' 6" x 34' 6.1"Autre
- Salle de sportSous-sol18' 8" x 22' 11.9"Autre
- RangementSous-sol8' 9.9" x 15' 8.9"Autre
- ServiceSous-sol6' 11.8" x 10' 7.8"Autre
- RangementSous-sol8' 3.9" x 19' 5.8"Autre
- AutrePrincipal8' 6.3" x 8' 6.3"Autre
Agents de cette inscription
Demandez plus d’infos
Demandez plus d’infos
Emplacement
4 Meadowlark Way, Collingwood, Ontario, L9Y 0K1 Canada
Autour de cette propriété
En savoir plus au sujet du quartier et des commodités autour de cette résidence.
Demander de l’information sur le quartier
En savoir plus au sujet du quartier et des commodités autour de cette résidence
Demander maintenantCalculatrice de versements hypothécaires
- $
- %$
- %
- Capital et intérêts 0
- Impôt foncier 0
- Frais de copropriété 0

