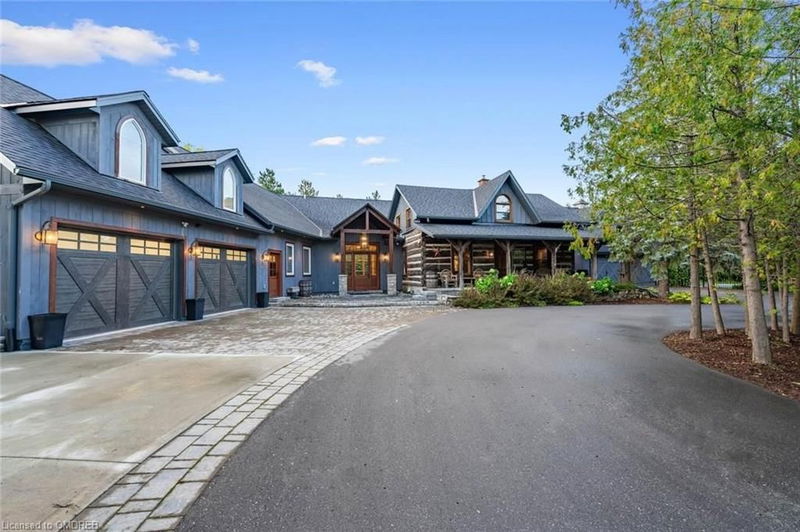Caractéristiques principales
- MLS® #: 40655844
- ID de propriété: SIRC2194109
- Type de propriété: Résidentiel, Maison unifamiliale détachée
- Aire habitable: 5 356 pi.ca.
- Grandeur du terrain: 0,98 ac
- Chambre(s) à coucher: 7
- Salle(s) de bain: 4
- Stationnement(s): 23
- Inscrit par:
- The Agency
Description de la propriété
Historic charm meets modern sophistication in a truly unique residence. At the heart of this exceptional property, is an original turn-of-the-century log cabin, transported to Collingwood from Ottawa by renowned Ian Smith. This quaint, rustic structure has been beautifully preserved & thoughtfully expanded with a breathtaking modern addition in 2020. The property is an entertainer's dream, boasting dramatic cathedral ceilings, an inviting great room centered around a cozy wood-burning fireplace & a chef’s kitchen featuring two 9 ft islands & Thermador appliances. Expansive windows, with motorized shades, flood the living spaces with natural light & showcase the white oak radiant heated floors throughout. The modern addition also boasts an incredible primary suite with large dressing room, luxurious ensuite bath & access to a side patio. With 7 bedrooms, 4 bathrooms, including a separate guest suite, large mudroom & 2 double car garages, this home offers versatility & comfort for family living or hosting guests. Situated on just under an acre, this property is designed for outdoor living & entertaining. The fully fenced outdoor space includes a renovated saltwater pool, hot tub & a firepit with a limestone patio. Perfectly situated between downtown Collingwood & Blue Mountain, the home is just minutes from top ski resorts—Osler Bluffs, Georgian Peaks, & Craigleith & is equally close to world-class golf courses & beaches during the summer making it the perfect 4 season retreat. The property is also available for lease during the winter season!
Pièces
- TypeNiveauDimensionsPlancher
- Salle familialePrincipal20' 9.9" x 30' 8.1"Autre
- CuisinePrincipal17' 7.8" x 19' 10.9"Autre
- SalonPrincipal31' 2" x 31' 9.8"Autre
- Salle à mangerPrincipal17' 7.8" x 9' 3"Autre
- Chambre à coucherPrincipal10' 7.9" x 14' 8.9"Autre
- Salle de lavagePrincipal12' 4" x 29' 8.1"Autre
- Salle de bainsPrincipal9' 10.1" x 16' 2.8"Autre
- Chambre à coucher2ième étage10' 8.6" x 16' 4"Autre
- Chambre à coucher principalePrincipal17' 3" x 26' 4.9"Autre
- Chambre à coucher2ième étage6' 9.8" x 10' 8.6"Autre
- Chambre à coucher2ième étage19' 11.3" x 22' 9.6"Autre
- Chambre à coucher2ième étage9' 10.1" x 16' 1.2"Autre
- Chambre à coucher2ième étage6' 9.8" x 9' 10.1"Autre
Agents de cette inscription
Demandez plus d’infos
Demandez plus d’infos
Emplacement
4 Buckingham Boulevard, Collingwood, Ontario, L9Y 3Y9 Canada
Autour de cette propriété
En savoir plus au sujet du quartier et des commodités autour de cette résidence.
Demander de l’information sur le quartier
En savoir plus au sujet du quartier et des commodités autour de cette résidence
Demander maintenantCalculatrice de versements hypothécaires
- $
- %$
- %
- Capital et intérêts 0
- Impôt foncier 0
- Frais de copropriété 0

