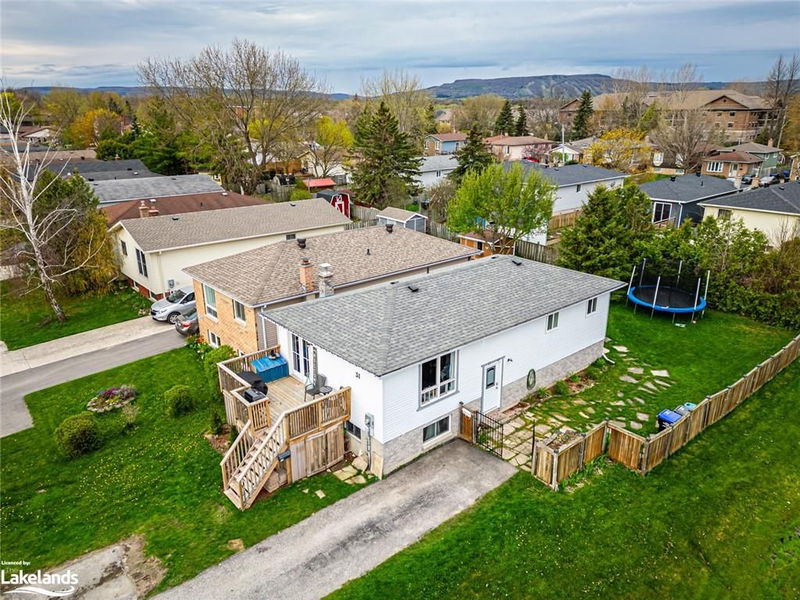Caractéristiques principales
- MLS® #: 40655902
- ID de propriété: SIRC2193949
- Type de propriété: Résidentiel, Maison unifamiliale détachée
- Aire habitable: 1 658 pi.ca.
- Chambre(s) à coucher: 3+2
- Salle(s) de bain: 2
- Stationnement(s): 3
- Inscrit par:
- Royal LePage Locations North (Collingwood Unit B) Brokerage
Description de la propriété
LEGAL SECONDARY SUITE! This raised bungalow close on a family friendly Crescent features a total of 5 bedrooms, 2 bath and it has been converted to a legal secondary suite. The main floor features 3 beds, 1 bath, laundry and an open concept kitchen with stainless steel appliance and backsplash, dining area and livingroom with entry from the front deck. The lower level features a side door entrance with 2 bed, 1 bath, separate laundry area and lots of light throughout. This fully fenced corner lot features ample parking, a playground nearby and close to the Georgian Trail System! This is your opportunity to live on one level and rent the other to help cover your mortgage!
Pièces
- TypeNiveauDimensionsPlancher
- Chambre à coucherPrincipal11' 3.8" x 8' 9.9"Autre
- Chambre à coucher principalePrincipal9' 10.5" x 13' 5"Autre
- CuisinePrincipal9' 10.5" x 14' 6"Autre
- Salle de bainsPrincipal9' 10.5" x 4' 11"Autre
- SalonPrincipal11' 3.8" x 15' 3"Autre
- Coin repasPrincipal9' 1.8" x 8' 2.8"Autre
- Chambre à coucherPrincipal8' 6.3" x 9' 10.8"Autre
- Coin repasSupérieur8' 6.3" x 10' 7.8"Autre
- Salle de bainsSupérieur8' 6.3" x 4' 3.1"Autre
- CuisineSupérieur8' 6.3" x 16' 11.9"Autre
- SalonSupérieur10' 11.8" x 14' 11"Autre
- Chambre à coucherSupérieur8' 7.9" x 14' 11"Autre
- Chambre à coucherSupérieur14' 11" x 10' 9.9"Autre
Agents de cette inscription
Demandez plus d’infos
Demandez plus d’infos
Emplacement
31 Courtice Crescent, Collingwood, Ontario, L9Y 4N7 Canada
Autour de cette propriété
En savoir plus au sujet du quartier et des commodités autour de cette résidence.
Demander de l’information sur le quartier
En savoir plus au sujet du quartier et des commodités autour de cette résidence
Demander maintenantCalculatrice de versements hypothécaires
- $
- %$
- %
- Capital et intérêts 0
- Impôt foncier 0
- Frais de copropriété 0

