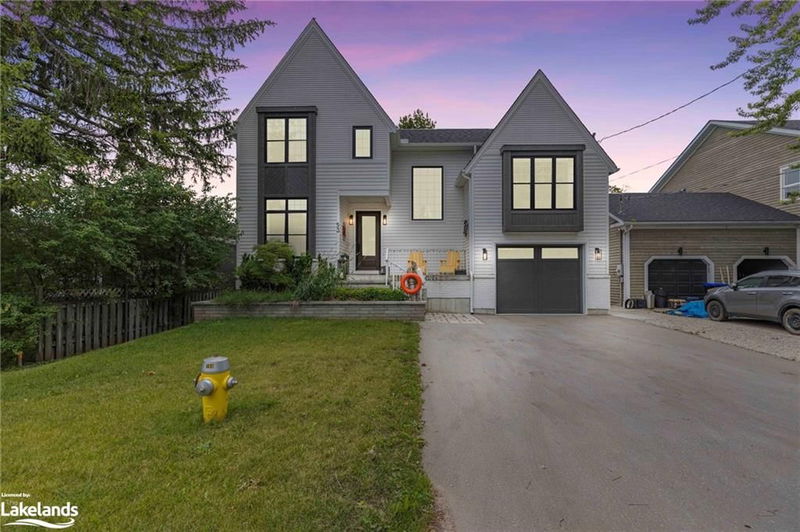Caractéristiques principales
- MLS® #: 40661720
- ID de propriété: SIRC2192968
- Type de propriété: Résidentiel, Maison unifamiliale détachée
- Aire habitable: 3 700 pi.ca.
- Grandeur du terrain: 6 150 pi.ca.
- Construit en: 2021
- Chambre(s) à coucher: 3+2
- Salle(s) de bain: 3+1
- Stationnement(s): 3
- Inscrit par:
- Royal LePage Real Estate Services Ltd., (Unit B) Brokerage
Description de la propriété
Discover the ultimate in luxury and location with this stunning custom-built 5-bedroom VanderMeer home, just steps from the pristine shores of Georgian Bay and the iconic Sunset Point. This prime property offers the best of Collingwood living—close to all the shopping, dining, and entertainment you could desire.
With over 3,700 sq. ft. of meticulously designed living space, this home delivers a seamless blend of elegance and functionality. Enter the open-concept layout featuring a gourmet designer kitchen, complete with a center island and wet bar—an entertainer’s dream. Soaring beamed cathedral ceilings reach up to 12 feet, filling the space with light and grandeur.
The main floor offers versatile living options, including an office/bedroom, a sophisticated family room with a cozy gas fireplace, and a walk-out to a covered deck—perfect for enjoying breathtaking sunsets. Retreat to the main floor primary bedroom, a luxurious sanctuary with a 5-piece spa-like ensuite bath. The charming loft area, with its own fireplace, serves as a cozy retreat between floors, ideal for relaxing or hosting intimate gatherings.
The professionally finished lower level extends your living space with a generous recreation room, complete with hardwood floors, a gas fireplace, a bar area, and two additional bedrooms with a 4-piece bath. Convenient features include a storage/mudroom with direct access to the garage, making life even easier.
This one-of-a-kind beauty is just minutes from waterfront trails, Blue Mountain, skiing, golfing, top-notch restaurants, and more. Ready to move in and experience the luxury and natural beauty of Collingwood? This is the home you’ve been waiting for—don’t miss out!
Pièces
- TypeNiveauDimensionsPlancher
- CuisinePrincipal15' 5.8" x 16' 1.2"Autre
- Salle à mangerPrincipal11' 3" x 12' 11.9"Autre
- Chambre à coucher principalePrincipal8' 11.8" x 14' 7.9"Autre
- Bureau à domicilePrincipal10' 4" x 12' 7.9"Autre
- Salle familialePrincipal16' 1.2" x 16' 1.2"Autre
- Pièce bonus2ième étage16' 1.2" x 17' 7.8"Autre
- Salle de lavagePrincipal7' 4.1" x 9' 8.9"Autre
- Chambre à coucher2ième étage10' 4" x 16' 1.2"Autre
- Chambre à coucher2ième étage10' 2" x 14' 2.8"Autre
- Salle de loisirsSupérieur14' 7.9" x 43' 4.8"Autre
- Chambre à coucherSupérieur10' 4.8" x 15' 5.8"Autre
- Chambre à coucherSupérieur10' 5.9" x 10' 11.8"Autre
Agents de cette inscription
Demandez plus d’infos
Demandez plus d’infos
Emplacement
53 Niagara Street, Collingwood, Ontario, L9Y 3X1 Canada
Autour de cette propriété
En savoir plus au sujet du quartier et des commodités autour de cette résidence.
Demander de l’information sur le quartier
En savoir plus au sujet du quartier et des commodités autour de cette résidence
Demander maintenantCalculatrice de versements hypothécaires
- $
- %$
- %
- Capital et intérêts 12 935 $ /mo
- Impôt foncier n/a
- Frais de copropriété n/a

