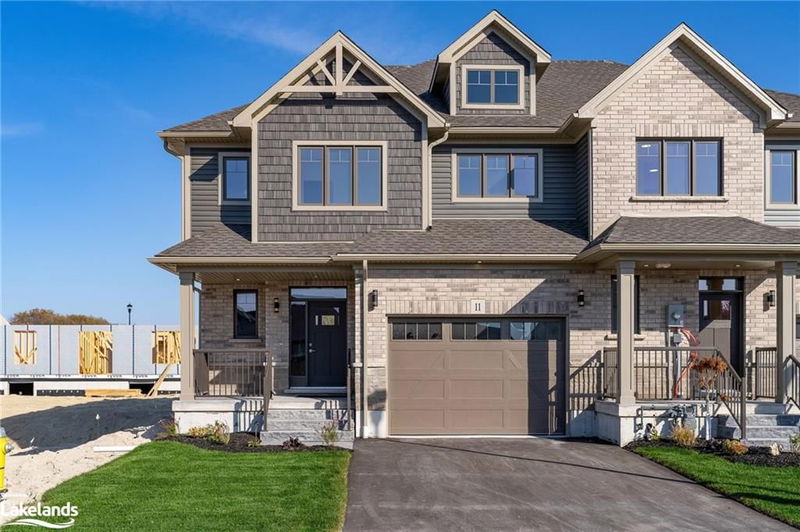Caractéristiques principales
- MLS® #: 40669195
- ID de propriété: SIRC2191304
- Type de propriété: Résidentiel, Condo
- Aire habitable: 1 994 pi.ca.
- Chambre(s) à coucher: 4
- Salle(s) de bain: 2+1
- Stationnement(s): 3
- Inscrit par:
- Royal LePage Locations North (Collingwood), Brokerage
Description de la propriété
Completed and ready to move in end unit! $100,000 worth of upgrades within this unit. All the finishes have been chosen by Sunvale including beautiful hardwood flooring. Sunvale Model Home located at 17 Swain Cres, Collingwood. Welcome to Poplar Trails a new townhouse development by Sunvale Homes. A contemporary sophisticated development that offers the perfect balance of community & design features. Nestled in a peaceful, no-through-road neighbourhood, these townhomes boast stunning designs with modern features and finishes that cater to family or individual needs. Each unit is thoughtfully laid out with spacious living areas, large windows that provide ample natural light & private outdoor spaces for entertainment & relaxation. With a prime location that's close to everything you need, from hiking, skiing, mountain biking, shopping, dining to schools, trails, and parks, this development offers a convenient and comfortable lifestyle. Plus, with easy access to major transit routes to help ease any commute. Contact for more info and for the luxury features. Taxes/assessment have not yet been assessed. This is the same floor plan as the Sunvale model home located at 17 Swain. Sod in the backyard coming in summer 2025.
Pièces
- TypeNiveauDimensionsPlancher
- Chambre à coucher2ième étage10' 7.8" x 10' 5.9"Autre
- Chambre à coucher2ième étage12' 9.4" x 10' 11.8"Autre
- Chambre à coucher2ième étage15' 10.1" x 11' 5"Autre
- Chambre à coucher2ième étage11' 6.9" x 10' 7.8"Autre
- CuisinePrincipal8' 7.9" x 15' 11"Autre
- Salle à mangerPrincipal8' 7.1" x 12' 4"Autre
- SalonPrincipal11' 10.7" x 14' 6"Autre
Agents de cette inscription
Demandez plus d’infos
Demandez plus d’infos
Emplacement
11 Swain Crescent, Collingwood, Ontario, L9Y 2L3 Canada
Autour de cette propriété
En savoir plus au sujet du quartier et des commodités autour de cette résidence.
Demander de l’information sur le quartier
En savoir plus au sujet du quartier et des commodités autour de cette résidence
Demander maintenantCalculatrice de versements hypothécaires
- $
- %$
- %
- Capital et intérêts 0
- Impôt foncier 0
- Frais de copropriété 0

