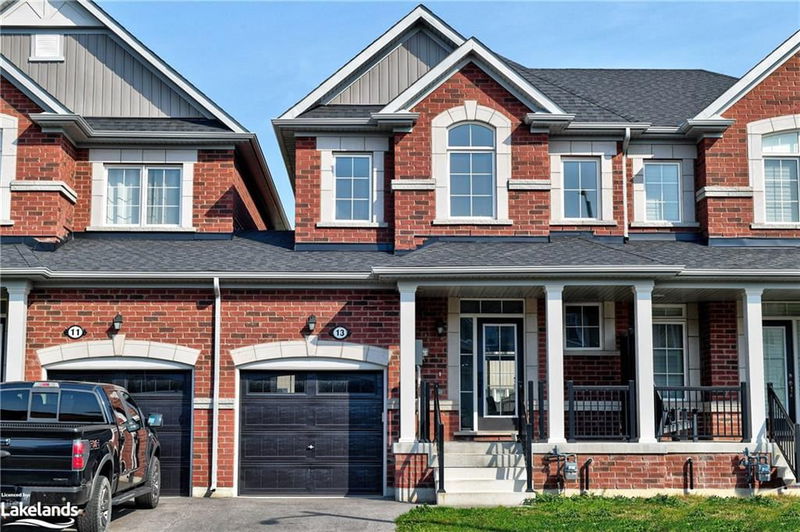Caractéristiques principales
- MLS® #: 40675012
- ID de propriété: SIRC2189865
- Type de propriété: Résidentiel, Maison de ville
- Aire habitable: 1 218 pi.ca.
- Construit en: 2020
- Chambre(s) à coucher: 3
- Salle(s) de bain: 2+1
- Stationnement(s): 2
- Inscrit par:
- Bosley Real Estate Ltd., Brokerage, Collingwood
Description de la propriété
Welcome to your new home in Collingwood! This charming 3-bedroom, 2.5-bathroom townhome, built in 2020, offers a perfect blend of modern convenience and comfort. Freshly painted and move-in ready, this home features an attached garage and a spacious open-concept layout that's perfect for everyday living and entertaining. As you step inside, you'll notice the inviting dining area that seamlessly connects to your inviting living space, highlighted by beautiful vinyl hardwood flooring. The kitchen includes a gas stove, providing a great cooking experience for your culinary adventures, and a beautiful upgraded backsplash. The elegant iron railings lead you up the stairs to the second level, where you'll find three bedrooms and well-appointed bathrooms. The primary bedroom features a generous walk-in closet, ensuring you have ample storage space, and large bright windows. The large, unfinished basement offers an already roughed in area for a bathroom giving you endless potential for customization, allowing you to create your ideal living space while building equity. Set on a spacious 105 ft deep lot, you can enjoy relaxing on your charming front porch or exploring nearby downtown Collingwood, just a short walk away. Don't miss your chance to make this delightful townhome your own! Schedule a viewing today!
Pièces
- TypeNiveauDimensionsPlancher
- Salle de bainsPrincipal5' 8.1" x 4' 8.1"Autre
- Salle à mangerPrincipal9' 6.9" x 9' 6.1"Autre
- CuisinePrincipal9' 6.9" x 8' 9.1"Autre
- Salle de bains2ième étage8' 9.1" x 5' 4.1"Autre
- SalonPrincipal10' 7.1" x 18' 2.8"Autre
- Salle de bains2ième étage7' 10" x 5' 8.1"Autre
- Chambre à coucher2ième étage11' 3" x 8' 9.9"Autre
- Chambre à coucher2ième étage11' 3" x 9' 10.5"Autre
- Chambre à coucher principale2ième étage16' 6.8" x 14' 6.8"Autre
- AutreSous-sol37' 2" x 18' 2.1"Autre
Agents de cette inscription
Demandez plus d’infos
Demandez plus d’infos
Emplacement
13 Barfoot Street, Collingwood, Ontario, L9Y 3Y7 Canada
Autour de cette propriété
En savoir plus au sujet du quartier et des commodités autour de cette résidence.
Demander de l’information sur le quartier
En savoir plus au sujet du quartier et des commodités autour de cette résidence
Demander maintenantCalculatrice de versements hypothécaires
- $
- %$
- %
- Capital et intérêts 0
- Impôt foncier 0
- Frais de copropriété 0

