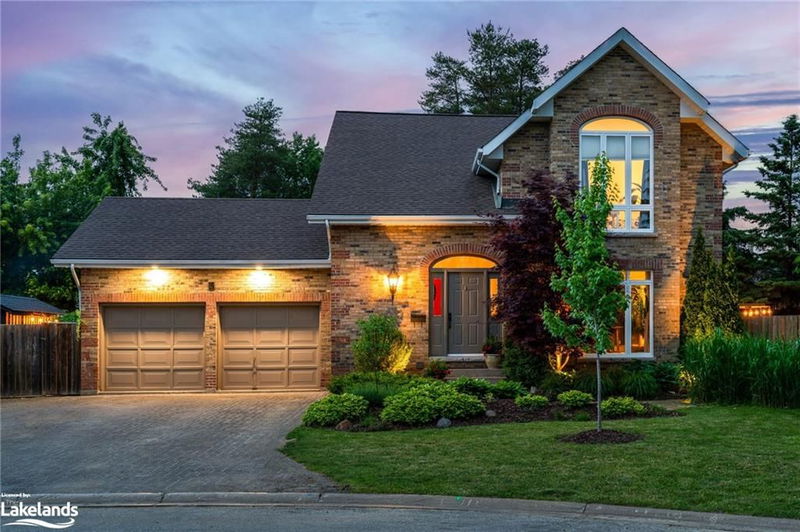Caractéristiques principales
- MLS® #: 40674967
- ID de propriété: SIRC2189838
- Type de propriété: Résidentiel, Maison unifamiliale détachée
- Aire habitable: 3 225 pi.ca.
- Grandeur du terrain: 0,20 ac
- Construit en: 1989
- Chambre(s) à coucher: 3+1
- Salle(s) de bain: 3+1
- Stationnement(s): 6
- Inscrit par:
- Chestnut Park Real Estate Limited (Collingwood) Brokerage
Description de la propriété
Welcome to your dream home in Collingwood's prestigious Lockhart Subdivision, celebrated for its charm, prime location, and sense of community. Tucked away at the end of a quiet cul-de-sac on Burnside Court, this beautifully updated home offers a safe, peaceful retreat for families in one of the area’s most desirable neighbourhoods. Spanning 3,225 sq. ft. across three levels, this residence features 4 spacious bedrooms and 3.5 bathrooms, providing generous space for comfortable family living. This December, newly installed windows and doors will further elevate the home’s energy efficiency and curb appeal. Step outside to discover your own resort-style oasis: a heated saltwater pool, hot tub, multiple lounge areas, and an outdoor bar create the ultimate setting for relaxation and entertaining, framed by lush landscaping for added privacy. Inside, the gourmet kitchen shines with a sleek stainless steel island and high-end appliances, overlooking a cozy family room with a wood-burning fireplace. Sliding glass doors connect to a casual seating area and the stunning backyard, blending indoor and outdoor living seamlessly.The elegant entryway with bold black-and-white tile flooring welcomes guests, leading to sophisticated living and dining rooms perfect for hosting. Upstairs, the spacious primary suite features a luxurious ensuite, while two bright additional bedrooms offer ample comfort.The lower level adds versatile spaces, including a recreation room, gym/studio, another bedroom, and a full bathroom, making it ideal for family or guest accommodations. Steps from Kinsmen Park, residents enjoy easy access to outdoor activities, while the Rail Trail connects you to downtown and the waterfront in minutes. This is an exceptional opportunity to own a beautifully upgraded home in an ideal neighbourhood known for its proximity to top schools, custom homes, and mature trees—a perfect blend of tranquility, convenience, and style. Don’t miss it!
Pièces
- TypeNiveauDimensionsPlancher
- SalonPrincipal13' 3" x 15' 10.9"Autre
- Salle à mangerPrincipal11' 6.9" x 13' 8.1"Autre
- Chambre à coucher2ième étage15' 1.8" x 13' 8.9"Autre
- CuisinePrincipal17' 5.8" x 10' 9.1"Autre
- Salle familialePrincipal16' 1.2" x 17' 10.9"Autre
- Chambre à coucher2ième étage15' 1.8" x 14' 7.9"Autre
- Chambre à coucher principale2ième étage19' 1.9" x 15' 10.9"Autre
- SalonSupérieur13' 10.9" x 22' 10"Autre
- Salle de bains2ième étage8' 2" x 8' 9.9"Autre
- Chambre à coucherSupérieur11' 6.9" x 13' 8.1"Autre
- Salle de sportSupérieur13' 6.9" x 28' 8.8"Autre
- AtelierSupérieur14' 2.8" x 8' 11"Autre
Agents de cette inscription
Demandez plus d’infos
Demandez plus d’infos
Emplacement
3 Burnside Court, Collingwood, Ontario, L9Y 4R7 Canada
Autour de cette propriété
En savoir plus au sujet du quartier et des commodités autour de cette résidence.
Demander de l’information sur le quartier
En savoir plus au sujet du quartier et des commodités autour de cette résidence
Demander maintenantCalculatrice de versements hypothécaires
- $
- %$
- %
- Capital et intérêts 0
- Impôt foncier 0
- Frais de copropriété 0

