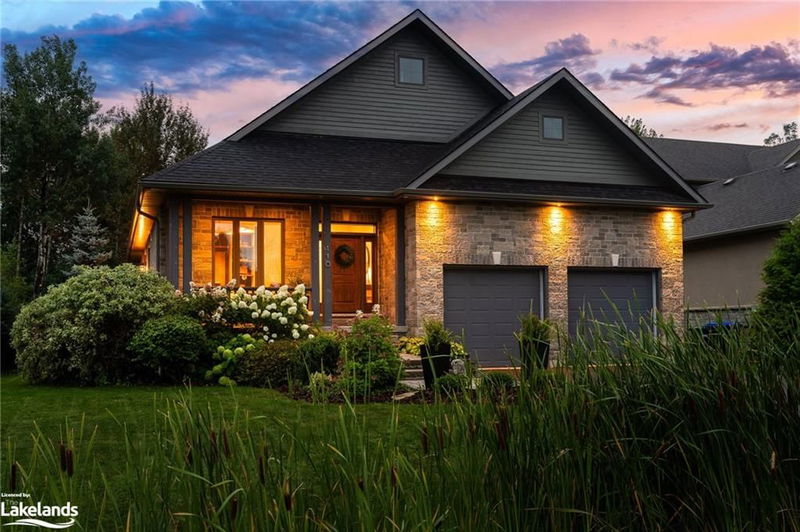Caractéristiques principales
- MLS® #: 40674691
- ID de propriété: SIRC2189789
- Type de propriété: Résidentiel, Maison unifamiliale détachée
- Aire habitable: 3 622 pi.ca.
- Construit en: 2012
- Chambre(s) à coucher: 3+2
- Salle(s) de bain: 3
- Stationnement(s): 6
- Inscrit par:
- Bosley Real Estate Ltd., Brokerage, Collingwood (Unit B)
Description de la propriété
Experience timeless sophistication in this exquisite custom home by L. Patten & Sons, perfectly situated in the heart of Collingwood amidst lush nature and scenic trails. Located in a prestigious and highly sought-after neighbourhood, this residence embodies the essence of modern luxury living. Spanning over 3,600 square feet, on an impressive 65x165ft lot, this extensively renovated home leaves no detail overlooked, showcasing high-end finishes and thoughtful design. The kitchen, the heart of the home, features premium appliances, including a commercial-style gas range, and a magnificent island ideal for entertaining guests. The open-
concept space spills into the grand family room with vaulted ceilings, and a floor-to-ceiling fireplace flanked by built-ins. Effortlessly transitioning between indoor and outdoor spaces, the private backyard can be accessed from the living room & dining room, framed with oversized windows, sliding doors, and vaulted ceilings. The primary suite offers a sanctuary of relaxation, complete with a walk-in closet and a luxurious en-suite bath featuring a soaker tub. The lower level is designed to impress, providing the perfect space to après in style with a fully equipped bar, a spacious rec room, and a full bathroom. Two additional bedrooms, an exercise room, and ample storage complete this level. Outside, the backyard is a tranquil retreat, featuring a large south-facing two-tiered deck surrounded by majestic trees. With exceptional comfort, polished fixtures, and refined finishes throughout, this home truly sets itself apart.
Pièces
- TypeNiveauDimensionsPlancher
- Cuisine avec coin repasPrincipal14' 4" x 10' 7.8"Autre
- CuisinePrincipal14' 4" x 12' 9.4"Autre
- SalonPrincipal14' 11" x 18' 1.4"Autre
- Bureau à domicilePrincipal12' 9.4" x 12' 9.4"Autre
- Chambre à coucherPrincipal10' 11.8" x 11' 1.8"Autre
- Salle de lavagePrincipal5' 6.1" x 10' 2"Autre
- Chambre à coucherPrincipal10' 9.9" x 11' 1.8"Autre
- Chambre à coucher principalePrincipal12' 9.9" x 14' 11"Autre
- Chambre à coucherSupérieur14' 8.9" x 14' 11"Autre
- Salle familialeSupérieur18' 2.1" x 36' 8.1"Autre
- Chambre à coucherSupérieur9' 6.9" x 13' 5"Autre
- Salle de sportSupérieur12' 4.8" x 10' 4"Autre
Agents de cette inscription
Demandez plus d’infos
Demandez plus d’infos
Emplacement
110 Mary Street, Collingwood, Ontario, L9Y 0G4 Canada
Autour de cette propriété
En savoir plus au sujet du quartier et des commodités autour de cette résidence.
Demander de l’information sur le quartier
En savoir plus au sujet du quartier et des commodités autour de cette résidence
Demander maintenantCalculatrice de versements hypothécaires
- $
- %$
- %
- Capital et intérêts 0
- Impôt foncier 0
- Frais de copropriété 0

