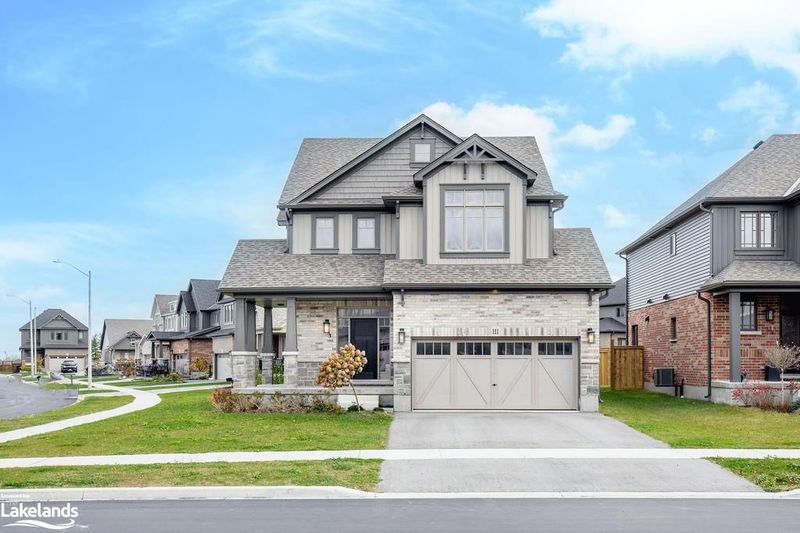Caractéristiques principales
- MLS® #: 40673682
- ID de propriété: SIRC2189786
- Type de propriété: Résidentiel, Maison unifamiliale détachée
- Aire habitable: 2 016 pi.ca.
- Construit en: 2022
- Chambre(s) à coucher: 4
- Salle(s) de bain: 2+1
- Stationnement(s): 4
- Inscrit par:
- Royal LePage Locations North (Collingwood Unit B) Brokerage
Description de la propriété
IN-LAW SUITE POTENTIAL! This stunning 4 bedroom, 3 bathroom, two-storey home offers everything you’ve been searching for! Located in the highly sought-after town of Collingwood, this spacious gem is perfect for families and those who love to entertain. The bright and airy open-concept design effortlessly blends the kitchen, living and dining area—ideal for hosting family gatherings or relaxing with loved ones. The kitchen features stainless steel appliances, an island and pantry. The large windows bathe the space in natural light, creating a warm and inviting atmosphere throughout. Upstairs, you’ll find four generously sized bedrooms, including a spacious primary with 4PC ensuite. With an unfinished basement ready for your personal touch, there’s endless potential to create additional living space, a home gym, or a cozy media room—the choice is yours! There is also the added bonus of a separate entrance that leads directly to the basement, making this ideal for an in-law suite. The double wide garage has been extended, allowing more space for storage. This home is nestled in Collingwood, a vibrant community that offers everything from outdoor adventures to quaint shops and dining. Whether you’re spending your days on the slopes in winter or enjoying the summer sunshine on the nearby trails, this location has it all.
Pièces
- TypeNiveauDimensionsPlancher
- VestibulePrincipal11' 6.9" x 6' 9.1"Autre
- CuisinePrincipal12' 11.9" x 13' 8.9"Autre
- Chambre à coucher principale2ième étage12' 2.8" x 14' 6"Autre
- FoyerPrincipal6' 9.8" x 10' 2"Autre
- Salle à mangerPrincipal16' 11.9" x 15' 8.9"Autre
- Chambre à coucher2ième étage11' 3.8" x 12' 9.1"Autre
- Chambre à coucher2ième étage11' 6.1" x 14' 6"Autre
- Chambre à coucher2ième étage10' 2" x 11' 1.8"Autre
- SalonPrincipal15' 3" x 14' 6"Autre
Agents de cette inscription
Demandez plus d’infos
Demandez plus d’infos
Emplacement
111 Plewes Drive, Collingwood, Ontario, L9Y 3B7 Canada
Autour de cette propriété
En savoir plus au sujet du quartier et des commodités autour de cette résidence.
Demander de l’information sur le quartier
En savoir plus au sujet du quartier et des commodités autour de cette résidence
Demander maintenantCalculatrice de versements hypothécaires
- $
- %$
- %
- Capital et intérêts 0
- Impôt foncier 0
- Frais de copropriété 0

