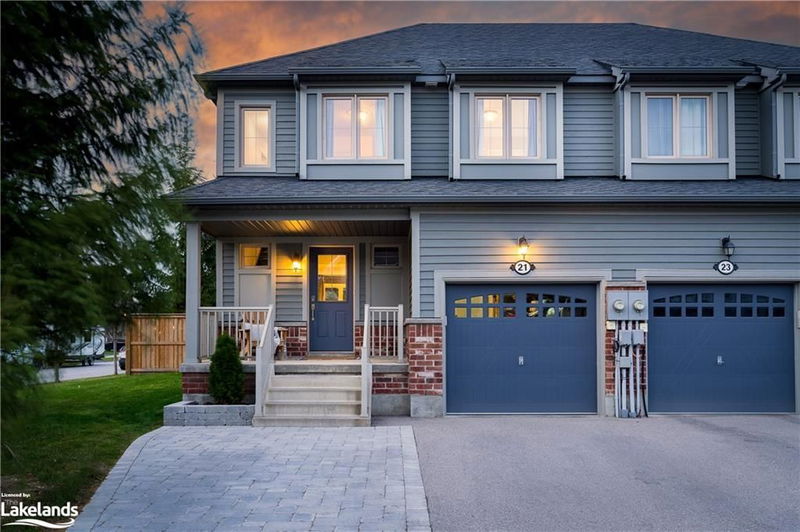Caractéristiques principales
- MLS® #: 40676228
- ID de propriété: SIRC2188748
- Type de propriété: Résidentiel, Maison unifamiliale détachée
- Aire habitable: 1 973 pi.ca.
- Construit en: 2013
- Chambre(s) à coucher: 3
- Salle(s) de bain: 3+1
- Stationnement(s): 4
- Inscrit par:
- Royal LePage Locations North (Collingwood Unit B) Brokerage
Description de la propriété
Step into 21 Robertson Street in the desirable Pretty River Estates in Collingwood. You will find a stylishly updated corner lot Coriander model home that perfectly balances comfort, style, and functionality. With 3 bedrooms, 4 bathrooms (3 full bathrooms) and 1,973 sq ft, this home provides ample space for growing families or those who love entertaining. The main floor has a fantastic open-concept layout, with combined living, kitchen, and dining areas - ideal for hosting or enjoying family time. With a modern fitted kitchen, gas stove and stainless steel appliances, you’ll also love the convenience of a breakfast bar for casual meals or chatting with guests while you cook. The spacious living room is filled with natural light from the West facing windows and features a wood-burning fireplace and a stone-feature wall to relax and unwind at the end of your day. Upstairs, you will find 3 bedrooms(including a primary bedroom with an ensuite bathroom, two closets, one walk-in), a family bathroom, and the convenience of upper-level laundry. The finished basement is a versatile space featuring a cozy recreational room and a full bathroom with a shower. Step outside and enjoy a fully-fenced backyard on this corner lot with a deck and lawn framed by mature trees, providing privacy. And there’s even a garden shed for storing firewood, patio furniture and more. The extended driveway at the front offers parking for 3 cars plus the garage - a great bonus! This home offers a perfect combination of spacious living with thoughtful updates in a friendly, established community. Check out the feature list, floor plans and brochure. Don’t miss out - book your showing today!
Pièces
- TypeNiveauDimensionsPlancher
- CuisinePrincipal8' 11" x 9' 10.1"Autre
- Salle à mangerPrincipal10' 4" x 12' 8.8"Autre
- Salle de bainsPrincipal6' 11.8" x 2' 11"Autre
- SalonPrincipal19' 10.9" x 10' 11.8"Autre
- Chambre à coucher2ième étage14' 11" x 8' 9.1"Autre
- Chambre à coucher2ième étage14' 11" x 8' 11.8"Autre
- Chambre à coucher principale2ième étage16' 6.8" x 15' 10.9"Autre
- Salle de lavage2ième étage3' 4.1" x 5' 4.9"Autre
- Salle de loisirsSous-sol19' 5.8" x 22' 10"Autre
- Salle de bainsSous-sol5' 6.9" x 8' 7.9"Autre
Agents de cette inscription
Demandez plus d’infos
Demandez plus d’infos
Emplacement
21 Robertson Street, Collingwood, Ontario, L9Y 0X1 Canada
Autour de cette propriété
En savoir plus au sujet du quartier et des commodités autour de cette résidence.
Demander de l’information sur le quartier
En savoir plus au sujet du quartier et des commodités autour de cette résidence
Demander maintenantCalculatrice de versements hypothécaires
- $
- %$
- %
- Capital et intérêts 0
- Impôt foncier 0
- Frais de copropriété 0

