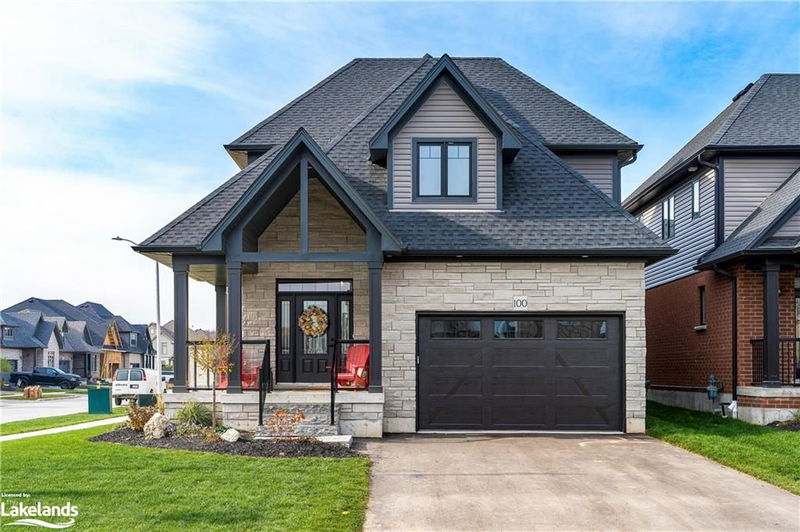Caractéristiques principales
- MLS® #: 40682356
- ID de propriété: SIRC2187296
- Type de propriété: Résidentiel, Maison unifamiliale détachée
- Aire habitable: 2 002 pi.ca.
- Construit en: 2022
- Chambre(s) à coucher: 4
- Salle(s) de bain: 2+1
- Stationnement(s): 5
- Inscrit par:
- Royal LePage RCR Realty, Brokerage, Collingwood
Description de la propriété
This stunning 4-bedroom, 2.5-bath home is just steps from schools, trails, and more. Built by SUNVALE in 2022, this property showcases superior craftsmanship and thoughtful design, with numerous builder upgrades that are sure to impress.
From the sleek quartz countertops that extend into the backsplash, to the painted interior doors, 9 ft ceilings, upgraded faucets, hardware, and light fixtures, every detail has been carefully considered. The home’s stone exterior, extra-large basement windows, and inviting wrap-around and vaulted porch add even more charm.
The upper level features 4 spacious bedrooms, including a primary suite with a walk-in closet and a luxurious ensuite bath, complete with a soaker tub and glass-enclosed shower. Natural sunlight floods the home with its East, South, and West exposures, creating a bright and airy atmosphere throughout.
The full basement is a blank canvas, ready for your finishing touches, and includes a rough-in for a fourth bathroom. This energy-efficient home also comes with a hot water on-demand system. Step outside to enjoy the newly built fence and deck, offering privacy and excellent use of the back and side yards.
Pièces
- TypeNiveauDimensionsPlancher
- SalonPrincipal16' 11.1" x 13' 8.9"Autre
- CuisinePrincipal16' 11.1" x 10' 11.1"Autre
- Salle à mangerPrincipal9' 8.1" x 13' 8.9"Autre
- Salle de lavagePrincipal7' 10.3" x 10' 11.1"Autre
- Salle de bainsPrincipal6' 8.3" x 2' 9"Autre
- Chambre à coucher principale2ième étage19' 7.8" x 12' 4"Autre
- Chambre à coucher2ième étage9' 10.1" x 10' 7.9"Autre
- Chambre à coucher2ième étage12' 7.9" x 10' 7.9"Autre
- Salle de bains2ième étage9' 3.8" x 5' 4.1"Autre
- Chambre à coucher2ième étage13' 5.8" x 9' 8.9"Autre
- Sous-solSupérieur38' 5.8" x 25' 1.9"Autre
- AutreSupérieur8' 8.5" x 8' 5.9"Autre
Agents de cette inscription
Demandez plus d’infos
Demandez plus d’infos
Emplacement
100 Mclean Avenue, Collingwood, Ontario, L9Y 4B6 Canada
Autour de cette propriété
En savoir plus au sujet du quartier et des commodités autour de cette résidence.
Demander de l’information sur le quartier
En savoir plus au sujet du quartier et des commodités autour de cette résidence
Demander maintenantCalculatrice de versements hypothécaires
- $
- %$
- %
- Capital et intérêts 0
- Impôt foncier 0
- Frais de copropriété 0

