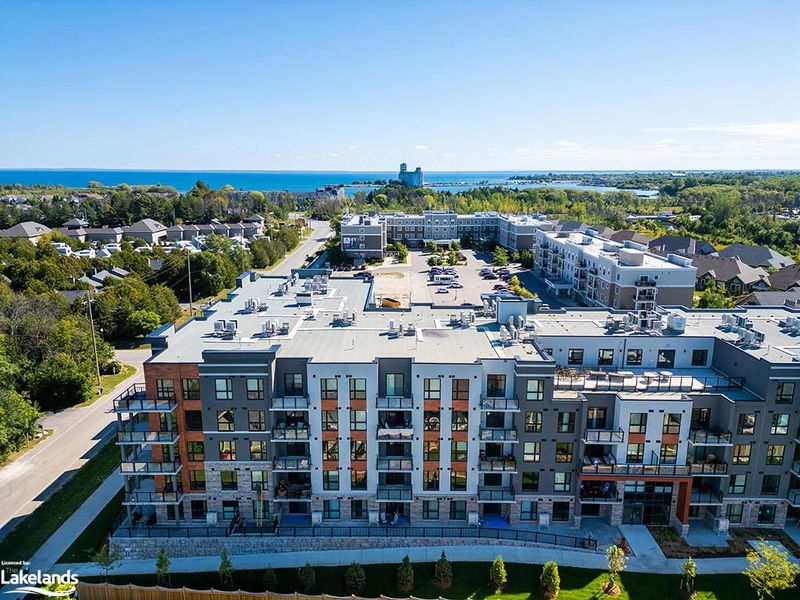Caractéristiques principales
- MLS® #: 40677515
- ID de propriété: SIRC2167821
- Type de propriété: Résidentiel, Condo
- Aire habitable: 1 250 pi.ca.
- Construit en: 2024
- Chambre(s) à coucher: 2
- Salle(s) de bain: 2
- Stationnement(s): 1
- Inscrit par:
- Royal LePage Locations North (Collingwood Unit B) Brokerage
Description de la propriété
INCREDIBLE VALUE AND STUNNING ESCARPMENT VIEWS ~ Introducing 4 Kimberly Lane #318, an elegant 2 bed + den, 2 bath condo situated in the highly sought-after and brand new Royal Windsor development in Collingwood. This exceptional 1250 sq/ft Noble floor plan boasts over $45,000 in upgrades, panoramic views of the escarpment and features spectacular sunsets. The open-concept main level offers a fresh and modern kitchen with quartz countertops, breakfast bar, tile backsplash and new appliances. The bright and airy living room features walk-out access to the expansive south-west-facing balcony. The condo also features a spacious primary bedroom with double walk-in closets and a four-piece en-suite specially designed with walk-in shower. A second bedroom and 4-piece bathroom with tub and shower are great for guests. A versatile den/dining room offers a great flex area and competes the space. The roof top terrace is the perfect place to entertain guests and take in the surrounding beauty of the escarpment. This area is equipped with BBQ’s, a lounge area and fire table. Enjoy the convenience of walking out your door and into the natural beauty of the Collingwood Trail system and take advantage of the active rec center complete with pool, golf simulator, gym and gardening room. This residence is the perfect balance of easy Collingwood living all within walking distance to town.
Pièces
Agents de cette inscription
Demandez plus d’infos
Demandez plus d’infos
Emplacement
4 Kimberly Lane #318, Collingwood, Ontario, L9Y 5B4 Canada
Autour de cette propriété
En savoir plus au sujet du quartier et des commodités autour de cette résidence.
Demander de l’information sur le quartier
En savoir plus au sujet du quartier et des commodités autour de cette résidence
Demander maintenantCalculatrice de versements hypothécaires
- $
- %$
- %
- Capital et intérêts 0
- Impôt foncier 0
- Frais de copropriété 0

