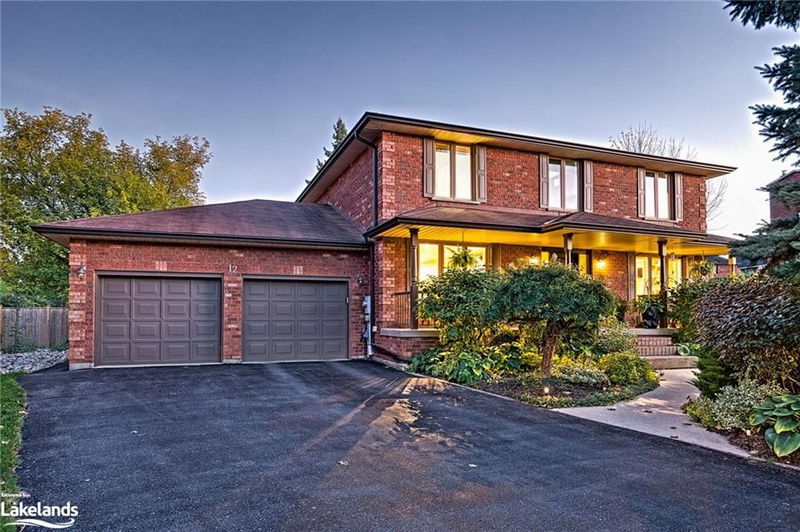Caractéristiques principales
- MLS® #: 40673426
- ID de propriété: SIRC2158267
- Type de propriété: Résidentiel, Maison unifamiliale détachée
- Aire habitable: 4 087 pi.ca.
- Grandeur du terrain: 0,32 ac
- Construit en: 1988
- Chambre(s) à coucher: 4
- Salle(s) de bain: 3+1
- Stationnement(s): 8
- Inscrit par:
- Royal LePage Locations North (Collingwood Unit B) Brokerage
Description de la propriété
This stunning, one-of-a-kind open concept home ideal for entertaining inside and out, located on a large south facing premium lot at the end of a quiet court can be yours. This 4 bedroom, 3.5 bath family home features a great layout for hosting family and friends. From the spacious foyer to the living room with gas fireplace, large family room, modern kitchen that was just updated in 2023 with stainless steel appliances, granite counters, new backsplash and a number of large windows providing ample natural light and year round views of yard. With all of that, there is still a large bonus mudroom/laundry on main floor with entry from the oversized double garage and plenty of space for a large dining table with access to your private backyard. You’ll love this backyard featuring mature trees, beautifully landscaped perennial gardens, large deck (covered in portions to still enjoy on rainy days), a heated 16’ X 38’ self-cleaning in-ground fiberglass pool, gazebo covering your hot tub and hardwired speakers to enjoy outside. Upstairs you will find 4 spacious bedrooms that all fit queen sized beds, a 4pc bath with granite counters and the large primary features two walk-in closets and a 3pc ensuite with double sinks and granite counters. The lower level rec room is finished with a designer stone accent wall, pot lights, hardwired speakers, 3pc bath with in-floor heat, and two added rooms, as a den, or office, and storage space galore! Located steps away from Collingwood’s trail system, parks, schools and as an added bonus, you can park up to 6 cars in the driveway and another 2 in the garage! Take advantage of this opportunity to own this large family home that checks off your wish list.
Pièces
- TypeNiveauDimensionsPlancher
- Salle de bainsPrincipal5' 10.8" x 3' 8"Autre
- CuisinePrincipal11' 8.9" x 14' 2"Autre
- Coin repasPrincipal15' 3.8" x 13' 6.9"Autre
- Salle familialePrincipal11' 3.8" x 18' 9.2"Autre
- Salle de lavagePrincipal11' 5" x 10' 4.8"Autre
- SalonPrincipal11' 5" x 21' 5"Autre
- Salle à déjeunerPrincipal14' 2" x 8' 5.1"Autre
- VestibulePrincipal8' 7.1" x 8' 6.3"Autre
- Chambre à coucher principale2ième étage15' 1.8" x 17' 10.1"Autre
- Salle de bains2ième étage7' 10.8" x 7' 1.8"Autre
- Chambre à coucher2ième étage11' 5" x 16' 2"Autre
- Salle de bains2ième étage10' 9.9" x 14' 11"Autre
- Chambre à coucher2ième étage9' 10.1" x 12' 11.9"Autre
- Chambre à coucher2ième étage11' 3.8" x 13' 3"Autre
- Bureau à domicile2ième étage14' 2.8" x 8' 11"Autre
- Salle de bainsSous-sol8' 6.3" x 7' 4.9"Autre
- Pièce bonusSous-sol11' 10.7" x 10' 11.8"Autre
- BoudoirSous-sol11' 3" x 10' 4"Autre
- Salle de loisirsSous-sol22' 11.9" x 31' 7.9"Autre
Agents de cette inscription
Demandez plus d’infos
Demandez plus d’infos
Emplacement
12 Smart Court, Collingwood, Ontario, L9Y 4S1 Canada
Autour de cette propriété
En savoir plus au sujet du quartier et des commodités autour de cette résidence.
Demander de l’information sur le quartier
En savoir plus au sujet du quartier et des commodités autour de cette résidence
Demander maintenantCalculatrice de versements hypothécaires
- $
- %$
- %
- Capital et intérêts 0
- Impôt foncier 0
- Frais de copropriété 0

