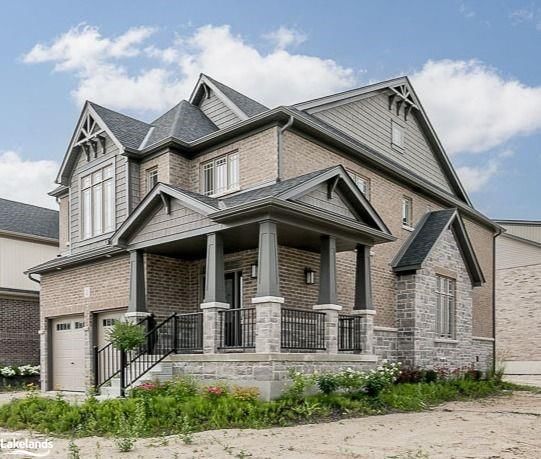Caractéristiques principales
- MLS® #: 40673951
- ID de propriété: SIRC2157030
- Type de propriété: Résidentiel, Maison unifamiliale détachée
- Aire habitable: 2 600 pi.ca.
- Grandeur du terrain: 6 313,50 pi.ca.
- Chambre(s) à coucher: 4
- Salle(s) de bain: 2+1
- Stationnement(s): 4
- Inscrit par:
- Royal LePage In Touch Realty, Brokerage (Hwy 93 - Unit 200)
Description de la propriété
Presenting a Stunning Brand-New Clydesdale Style Home by Devonleigh Homes Development!
Discover an exquisite, brand-new, 2-story residence on an extra-large corner lot. As the largest home in the neighborhood, it offers 2,600 sq. ft. of refined living space on a premium lot with breathtaking views of Blue Mountain. Located in one of Collingwood’s most desirable communities, this home combines luxury, elegance, and thoughtful design, making it a standout in both style and functionality.
With over $100,000 invested in premium upgrades, every corner of this home exudes quality. A welcoming double porch sets the stage for the beauty within. Step inside to an inviting custom kitchen, featuring a spacious island with quartz countertops, high-end stainless-steel appliances, and soft white cabinetry that complements the home’s modern aesthetic. Designed for both cooking and entertaining, this kitchen is a chef’s dream and the heart of the home.
High 9-foot ceilings and an elegant oak staircase enhance the open, airy feel of the main floor, leading you to a thoughtfully designed second level. The primary bedroom is a true retreat, complete with an oversized walk-in closet for ample storage. Additional conveniences include a pantry room for extra storage and a custom laundry room, adding to the home’s seamless functionality.
The basement, with large windows (56"x24"), is filled with natural light, making it an ideal space for future expansion or customization to fit your lifestyle. The garage, upgraded with 8'x8' doors, provides easy access for larger vehicles and additional storage.
This prime location offers close proximity to year-round attractions. Just a short stroll from the community park, you’ll enjoy easy access to the renowned Blue Mountain ski resort, premier golf courses, and Georgian Bay for all-season activities.
Pièces
- TypeNiveauDimensionsPlancher
- SalonPrincipal14' 2.8" x 18' 11.1"Autre
- Garde-mangerPrincipal3' 8" x 6' 8.3"Autre
- Cuisine avec coin repasPrincipal13' 6.9" x 27' 7.8"Autre
- Chambre à coucher2ième étage10' 8.6" x 13' 1.8"Autre
- Chambre à coucher2ième étage12' 6" x 13' 8.9"Autre
- Chambre à coucher principale2ième étage13' 8.9" x 16' 9.1"Autre
- Chambre à coucher2ième étage10' 7.8" x 10' 7.8"Autre
- Salle de lavage2ième étage5' 10.8" x 7' 8.9"Autre
Agents de cette inscription
Demandez plus d’infos
Demandez plus d’infos
Emplacement
2 Rowland Street, Collingwood, Ontario, L9Y 5M5 Canada
Autour de cette propriété
En savoir plus au sujet du quartier et des commodités autour de cette résidence.
Demander de l’information sur le quartier
En savoir plus au sujet du quartier et des commodités autour de cette résidence
Demander maintenantCalculatrice de versements hypothécaires
- $
- %$
- %
- Capital et intérêts 0
- Impôt foncier 0
- Frais de copropriété 0

