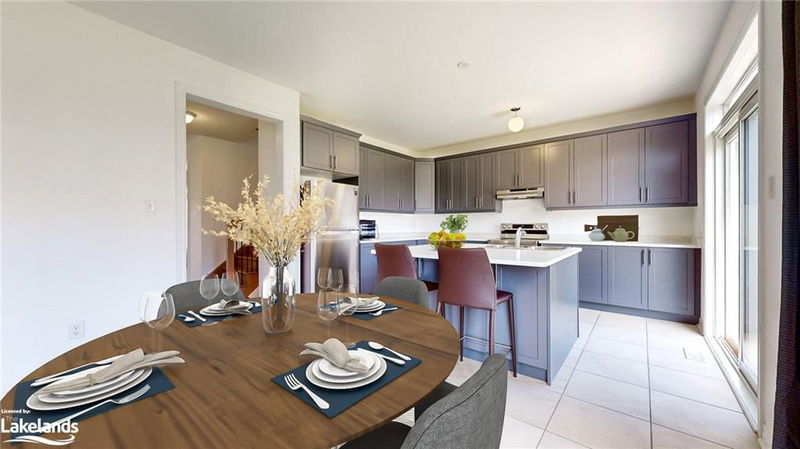Caractéristiques principales
- MLS® #: 40671833
- ID de propriété: SIRC2154326
- Type de propriété: Résidentiel, Maison unifamiliale détachée
- Aire habitable: 2 325 pi.ca.
- Chambre(s) à coucher: 4
- Salle(s) de bain: 2+1
- Stationnement(s): 6
- Inscrit par:
- RE/MAX Four Seasons Realty Limited, Brokerage
Description de la propriété
Welcome to 12 McLean Avenue. This beautiful 4 bedroom 3 bathroom home features engineered hardwood floors on the main floor. The eat in kitchen has been upgraded and features extended cabinets and a large island that overlooks the breakfast nook and family room with patio doors out to the backyard. Upstairs, the primary bedroom features double walk-in closets and a 5 piece ensuite. The 3 other bedrooms share the guest bath with double sinks and private water closet. The unfinished basement has 9 foot ceilings and larger windows letting in light. Located in a great family subdivision, minutes to schools, downtown Collingwood and all of the amenities the area has to offer! Some photos have been virtually staged. Book your showing today to see this beautiful family home!
Pièces
- TypeNiveauDimensionsPlancher
- FoyerPrincipal6' 4.7" x 12' 2"Autre
- SalonPrincipal11' 1.8" x 14' 7.9"Autre
- Salle de lavagePrincipal4' 11.8" x 8' 8.5"Autre
- CuisinePrincipal13' 10.9" x 22' 6"Autre
- Salle familialePrincipal12' 11.9" x 15' 3.8"Autre
- Chambre à coucher principale2ième étage12' 11.9" x 16' 6"Autre
- Chambre à coucher2ième étage11' 10.1" x 12' 9.9"Autre
- Chambre à coucher2ième étage11' 8.9" x 14' 7.9"Autre
- Chambre à coucher2ième étage11' 6.1" x 13' 3.8"Autre
Agents de cette inscription
Demandez plus d’infos
Demandez plus d’infos
Emplacement
12 Mclean Avenue, Collingwood, Ontario, L9Y 3V2 Canada
Autour de cette propriété
En savoir plus au sujet du quartier et des commodités autour de cette résidence.
Demander de l’information sur le quartier
En savoir plus au sujet du quartier et des commodités autour de cette résidence
Demander maintenantCalculatrice de versements hypothécaires
- $
- %$
- %
- Capital et intérêts 0
- Impôt foncier 0
- Frais de copropriété 0

