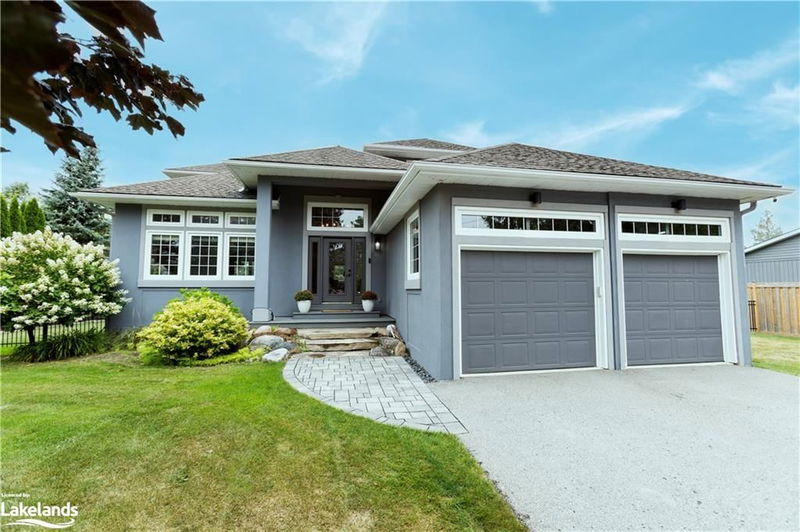Caractéristiques principales
- MLS® #: 40670493
- ID de propriété: SIRC2148632
- Type de propriété: Résidentiel, Maison unifamiliale détachée
- Aire habitable: 2 760 pi.ca.
- Construit en: 2006
- Chambre(s) à coucher: 3+1
- Salle(s) de bain: 2+1
- Stationnement(s): 10
- Inscrit par:
- Royal LePage RCR Realty, Brokerage, Collingwood
Description de la propriété
This home offers comfort, style, and function. Welcome to this beautiful Collingwood property, situated on a large private lot within walking distance of lake access on Georgian Bay. Inside, you’ll find a spacious main level featuring a living room with soaring 10-foot ceilings, a dining room, and a bright eat-in kitchen with white cabinets, gorgeous quartz countertops, stainless steel appliances, and elegant hardwood flooring throughout. Off the kitchen, there's a cozy sitting room complete with a gas fireplace, perfect for gatherings around the kitchen island, which includes a built-in wine fridge. The breakfast room provides access to the backyard, featuring a two-tiered deck, hot tub, and fully fenced private yard. Upstairs, you’ll find three generously sized bedrooms, including a primary suite with an updated ensuite bath. The additional full bathroom has also been updated, and the main level includes a convenient powder room. Charming window lights above doorways add character to the home. The finished basement offers a comfortable space for a fourth bedroom, a rec room, and plenty of extra storage. With an ICF foundation, high-efficiency gas furnace, air exchange system, and an owned water heater, this home is as practical as it is beautiful. The insulated and heated 2-car garage offers inside access, making winter mornings a breeze. A short 250-meter stroll takes you to one of three access points to Georgian Bay, with Wasaga Beach, Downtown Collingwood, and the ski hills at Blue Mountain just minutes drive away. Don’t miss your chance to own this exceptional property. Call today to book your showing.
Pièces
- TypeNiveauDimensionsPlancher
- FoyerPrincipal14' 9.9" x 10' 7.9"Autre
- CuisinePrincipal14' 4" x 13' 10.9"Autre
- SalonPrincipal14' 9.9" x 13' 5.8"Autre
- Salle familialePrincipal14' 4" x 12' 7.9"Autre
- Salle à mangerPrincipal13' 5.8" x 10' 2.8"Autre
- Salle à déjeunerPrincipal8' 9.1" x 10' 2"Autre
- Chambre à coucher principale2ième étage13' 10.8" x 20' 4.8"Autre
- Salle de bains2ième étage10' 4" x 5' 10.2"Autre
- Chambre à coucher2ième étage10' 4" x 9' 10.8"Autre
- Chambre à coucher2ième étage10' 4.8" x 12' 4"Autre
- Salle de bainsPrincipal7' 4.1" x 8' 3.9"Autre
- Chambre à coucherSous-sol14' 7.9" x 13' 3"Autre
- Salle familialeSous-sol14' 11.1" x 21' 7.8"Autre
Agents de cette inscription
Demandez plus d’infos
Demandez plus d’infos
Emplacement
9840 Beachwood Road, Collingwood, Ontario, L9Y 5P8 Canada
Autour de cette propriété
En savoir plus au sujet du quartier et des commodités autour de cette résidence.
Demander de l’information sur le quartier
En savoir plus au sujet du quartier et des commodités autour de cette résidence
Demander maintenantCalculatrice de versements hypothécaires
- $
- %$
- %
- Capital et intérêts 0
- Impôt foncier 0
- Frais de copropriété 0

