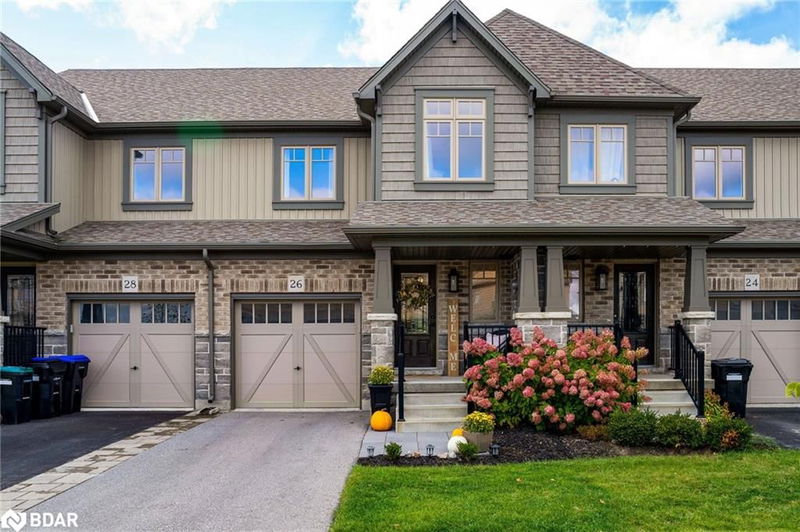Caractéristiques principales
- MLS® #: 40668310
- ID de propriété: SIRC2144766
- Type de propriété: Résidentiel, Maison de ville
- Aire habitable: 1 425 pi.ca.
- Chambre(s) à coucher: 3
- Salle(s) de bain: 2+1
- Stationnement(s): 2
- Inscrit par:
- Pine Tree Real Estate Brokerage Inc.
Description de la propriété
Welcome Home! Nestled in the highly desirable, family-friendly Summit View neighbourhood in the heart of Collingwood, this immaculate 3-bedroom, 2.5-bathroom, 2-story home is packed with features to love. With multiple upgrades including doors and trim, farmhouse sink, quartz countertops, tiled backsplash, and SS KitchenAid appliances with a gas range, this home offers modern comfort and style. The bright and airy main floor flows seamlessly from the kitchen and island to a dining and comfy living area—perfect for entertaining and enjoying views of the adjacent park and sunsets. Great sized deck for outdoor dining, fully fenced yard, and direct access to a newly opened park right outback —complete with play structures, a sports court, green space, and a winter ice rink—this family friendly community is a great place to call home. Upstairs, the primary suite is a serene retreat featuring park and Osler Bluff ski hill views in the distance, large walk-in closet, and ensuite bathroom. Two additional good size bedrooms and a full 4-piece bath complete the second floor. The unfinished basement, with a rough-in for an additional bathroom, offers exciting potential for future customization and living space. The home also features an attached garage with inside entry, and it's only 5 years old! Located just minutes from Collingwood's vibrant downtown and a short drive to Blue Mountain and Georgian Bay, you'll be surrounded by endless recreational opportunities—skiing, hiking, biking, golf, and beaches. Enjoy the best of both comfort and lifestyle in one of Ontario’s most desirable locations. Don’t miss out on this beautiful home!
Pièces
- TypeNiveauDimensionsPlancher
- CuisinePrincipal9' 8.9" x 10' 4"Autre
- Salle à mangerPrincipal9' 8.9" x 8' 2.8"Autre
- Salle familialePrincipal9' 4.9" x 18' 8"Autre
- Chambre à coucher principale2ième étage13' 6.9" x 12' 8.8"Autre
- Salle de bainsPrincipal5' 10.2" x 4' 5.1"Autre
- Chambre à coucher2ième étage11' 10.9" x 10' 7.8"Autre
- Chambre à coucher2ième étage12' 7.1" x 8' 3.9"Autre
- Salle de bains2ième étage8' 11" x 8' 11"Autre
Agents de cette inscription
Demandez plus d’infos
Demandez plus d’infos
Emplacement
26 Archer Avenue Avenue, Collingwood, Ontario, L9Y 3B7 Canada
Autour de cette propriété
En savoir plus au sujet du quartier et des commodités autour de cette résidence.
Demander de l’information sur le quartier
En savoir plus au sujet du quartier et des commodités autour de cette résidence
Demander maintenantCalculatrice de versements hypothécaires
- $
- %$
- %
- Capital et intérêts 0
- Impôt foncier 0
- Frais de copropriété 0

