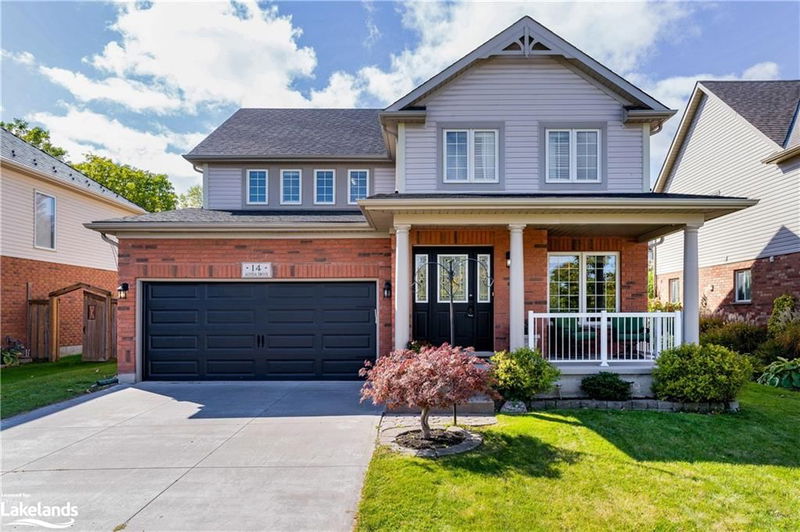Caractéristiques principales
- MLS® #: 40662632
- ID de propriété: SIRC2130477
- Type de propriété: Résidentiel, Maison unifamiliale détachée
- Aire habitable: 3 222 pi.ca.
- Construit en: 2006
- Chambre(s) à coucher: 4+1
- Salle(s) de bain: 3+1
- Stationnement(s): 4
- Inscrit par:
- RE/MAX By the Bay Brokerage (Unit B)
Description de la propriété
Imagine a place where every season feels like a dream, where the crispness of fall, the brightness of summer, the warmth of spring, & the charm of winter come together in perfect harmony. Welcome to your forever family home at 14 Alyssa Drive, nestled in the heart of the Georgian Meadows community. This picturesque crescent, tucked away in a peaceful neighborhood, offers an extraordinary blend of nature, convenience, & modern living, all within the comfort of a home built by award winning Sherwood homes. It's not just a house—it's a lifestyle. This spacious home offers over 3,000 Sq.Ft of living space, sitting on a premium lot that backs onto the Curries Farm Trail System. With 5 bedrooms & 4 bathrooms, it’s the perfect retreat for family and friends. On the main floor, enjoy a welcoming living with a cozy gas fireplace, & the convenience of a main-floor laundry room & powder room. Step outside to your own backyard oasis—an expansive deck overlooking a private, treed green space. Whether it's sipping your morning coffee or hosting a gathering, you'll love the tranquility of this deep lot. Nature lovers will adore direct access to hiking, cycling, birdwatching, and even winter adventures like snowshoeing. Upstairs, the king-sized primary suite offers a luxurious retreat, complete with a full ensuite & WIC. 3 additional spacious beds & a 2nd full bath complete the upper level. The fully finished basement is perfect for guests or extended family, an additional bedroom and a 4-pcs bath & electric heated floors on demand. Located just minutes from Downtown Collingwood, top-rated schools, hospital, golf courses, ski clubs, marinas, beaches, & the famous Blue Mountain Resort, this home provides both adventure and convenience. Recent updates include new shingles (2022), new stainless steel kitchen appliances, a new insulated garage door (2023), and professionally painted including Kitchen cabinets. With a 200-amp service, this home is move-in ready. Book Your Showing TODAY!
Pièces
- TypeNiveauDimensionsPlancher
- AutrePrincipal17' 11.1" x 34' 4.9"Autre
- CuisinePrincipal9' 10.1" x 9' 10.1"Autre
- Salle à déjeunerPrincipal10' 2.8" x 9' 3"Autre
- SalonPrincipal19' 10.9" x 15' 10.9"Autre
- Salle à mangerPrincipal11' 8.9" x 14' 9.1"Autre
- Salle de bainsPrincipal5' 8.1" x 6' 3.9"Autre
- AutrePrincipal18' 6.8" x 17' 7.8"Autre
- Chambre à coucher principale2ième étage14' 7.9" x 16' 4"Autre
- VérandaPrincipal7' 6.9" x 16' 2.8"Autre
- Chambre à coucher2ième étage11' 10.1" x 14' 9.1"Autre
- Chambre à coucher2ième étage10' 7.8" x 13' 1.8"Autre
- Autre2ième étage10' 7.8" x 5' 10.8"Autre
- Salle de bains2ième étage10' 7.8" x 5' 8.1"Autre
- Chambre à coucher2ième étage9' 6.9" x 15' 10.9"Autre
- Chambre à coucherSous-sol11' 10.1" x 14' 9.1"Autre
- Salle de bainsSous-sol4' 5.1" x 11' 3.8"Autre
- Salle familialeSous-sol14' 9.9" x 25' 3.1"Autre
- ServiceSous-sol18' 9.1" x 15' 10.9"Autre
- RangementSous-sol8' 6.3" x 15' 10.9"Autre
Agents de cette inscription
Demandez plus d’infos
Demandez plus d’infos
Emplacement
14 Alyssa Drive, Collingwood, Ontario, L9Y 5K8 Canada
Autour de cette propriété
En savoir plus au sujet du quartier et des commodités autour de cette résidence.
Demander de l’information sur le quartier
En savoir plus au sujet du quartier et des commodités autour de cette résidence
Demander maintenantCalculatrice de versements hypothécaires
- $
- %$
- %
- Capital et intérêts 0
- Impôt foncier 0
- Frais de copropriété 0

