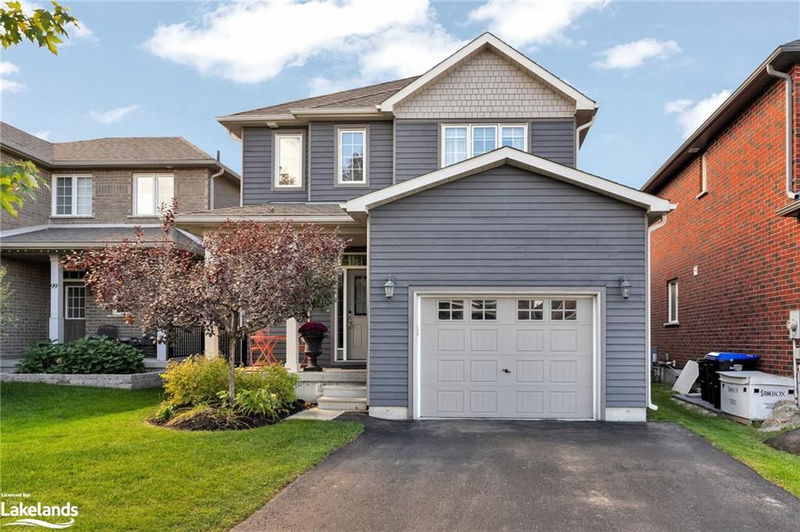Caractéristiques principales
- MLS® #: 40657391
- ID de propriété: SIRC2124967
- Type de propriété: Résidentiel, Maison unifamiliale détachée
- Aire habitable: 2 445 pi.ca.
- Construit en: 2014
- Chambre(s) à coucher: 3
- Salle(s) de bain: 3+1
- Stationnement(s): 3
- Inscrit par:
- Chestnut Park Real Estate Limited (Collingwood Unit A) Brokerage
Description de la propriété
Discover your dream home in the heart of desirable Mountaincroft, where adventure meets comfort! This beautiful Eaton Model offers 2292 sq. ft. of living space, featuring 3 bedrooms, 4 baths, and a dedicated office. The open concept design includes a spacious entry foyer with a walk-in closet, 2-piece powder room, and a modern kitchen complete with ceramic tile flooring, quartz countertops, and stainless steel appliances. Elegant finishes, such as upgraded pendant lighting, enhance the inviting atmosphere, while patio doors open to a fully fenced backyard with a deck, perfect for entertaining family and friends. Relax in the living room by the gas fireplace, or enjoy cozy movie and game nights in the lower-level family room. The spacious second-floor master bedroom includes a 3-piece ensuite and a generous walk-in closet, along with two additional bedrooms and convenient laundry facilities. With an attached oversized single garage featuring inside entry, a double driveway, and smart storage solutions, this home is both functional and stylish. Enjoy nearby skiing, hiking, and cycling trails, relax at the beach, or spend afternoons at the community park. This prime location is conveniently situated near schools, Blue Mountain, and the vibrant shops/restaurants of downtown Collingwood. Don’t miss the opportunity to make it yours!
Pièces
- TypeNiveauDimensionsPlancher
- Salle de bainsPrincipal4' 9" x 6' 9.1"Autre
- CuisinePrincipal12' 8.8" x 9' 8.9"Autre
- Chambre à coucher principale2ième étage12' 4" x 15' 5"Autre
- SalonPrincipal10' 7.9" x 20' 8"Autre
- Salle à mangerPrincipal12' 8.8" x 9' 10.8"Autre
- Chambre à coucher2ième étage12' 9.9" x 11' 6.1"Autre
- Chambre à coucher2ième étage11' 10.9" x 12' 2"Autre
- Salle de lavage2ième étage9' 8.1" x 6' 3.9"Autre
- Salle de bains2ième étage8' 7.1" x 5' 10"Autre
- Salle familialeSupérieur17' 11.1" x 19' 11.3"Autre
- Salle de bainsSupérieur5' 4.1" x 8' 7.1"Autre
Agents de cette inscription
Demandez plus d’infos
Demandez plus d’infos
Emplacement
101 Garbutt Crescent, Collingwood, Ontario, L9Y 0H5 Canada
Autour de cette propriété
En savoir plus au sujet du quartier et des commodités autour de cette résidence.
Demander de l’information sur le quartier
En savoir plus au sujet du quartier et des commodités autour de cette résidence
Demander maintenantCalculatrice de versements hypothécaires
- $
- %$
- %
- Capital et intérêts 0
- Impôt foncier 0
- Frais de copropriété 0

