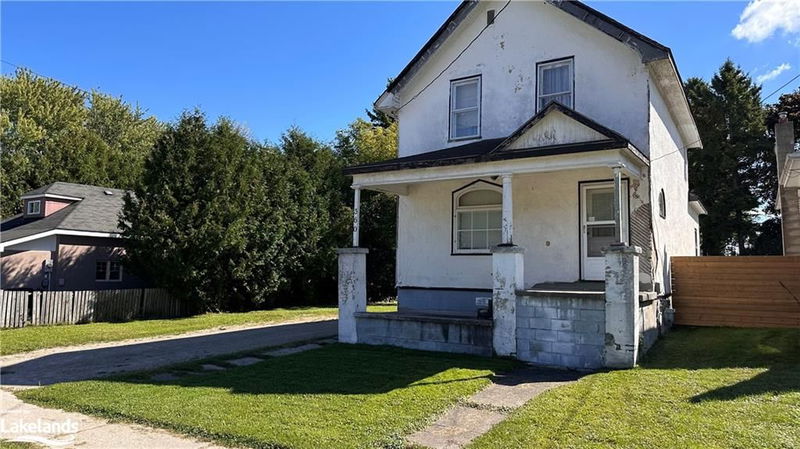Caractéristiques principales
- MLS® #: 40656752
- ID de propriété: SIRC2121230
- Type de propriété: Résidentiel, Maison unifamiliale détachée
- Aire habitable: 1 628 pi.ca.
- Chambre(s) à coucher: 3
- Salle(s) de bain: 1+1
- Stationnement(s): 4
- Inscrit par:
- Century 21 Millennium Inc., Brokerage (Collingwood)
Description de la propriété
Welcome to 360 Ontario St., Collingwood.
This large two-story detached home sits on a full size town lot of 58’ x 119’ with a Garage at the rear.
The main floor has a front covered porch and a side entry mudroom porch leading into the kitchen, large dining area and good size family room and a two piece bathroom.
Upstairs you will find three bedrooms and a full bathroom.
The basement is unfinished, but has updated electrical panel, newer furnace and air conditioner.
This home will require some updating. But is in a nice area of Collingwood walking distance to the beach, parks and downtown.
The roof has been redone recently.Large driveway with lots of parking 19'x16' Garage a the back of the property, the lot is level and clear and located on the south side of Ontario street with R2 zoning.
Pièces
- TypeNiveauDimensionsPlancher
- Salle de bainsPrincipal4' 2" x 8' 11.8"Autre
- CuisinePrincipal10' 5.9" x 13' 5.8"Autre
- Salle à mangerPrincipal12' 2" x 15' 8.9"Autre
- SalonPrincipal14' 4" x 14' 7.9"Autre
- Chambre à coucher2ième étage11' 1.8" x 12' 9.4"Autre
- Chambre à coucher2ième étage8' 2.8" x 12' 11.9"Autre
- Chambre à coucher2ième étage10' 2" x 12' 9.4"Autre
- Salle de bains2ième étage7' 6.1" x 8' 2"Autre
Agents de cette inscription
Demandez plus d’infos
Demandez plus d’infos
Emplacement
360 Ontario Street, Collingwood, Ontario, L9Y 1N3 Canada
Autour de cette propriété
En savoir plus au sujet du quartier et des commodités autour de cette résidence.
Demander de l’information sur le quartier
En savoir plus au sujet du quartier et des commodités autour de cette résidence
Demander maintenantCalculatrice de versements hypothécaires
- $
- %$
- %
- Capital et intérêts 0
- Impôt foncier 0
- Frais de copropriété 0

