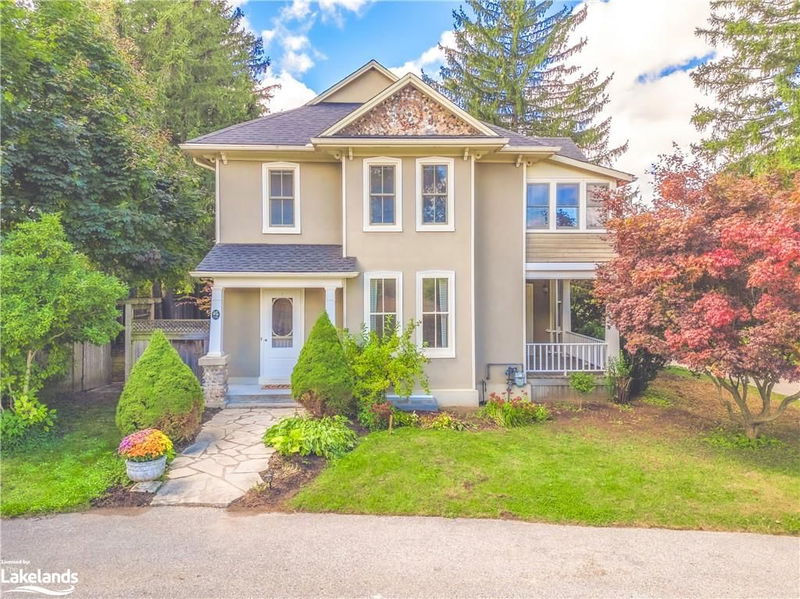Caractéristiques principales
- MLS® #: 40658335
- ID de propriété: SIRC2118855
- Type de propriété: Résidentiel, Maison unifamiliale détachée
- Aire habitable: 2 630 pi.ca.
- Construit en: 1880
- Chambre(s) à coucher: 3
- Salle(s) de bain: 1+1
- Stationnement(s): 8
- Inscrit par:
- Century 21 Millennium Inc., Brokerage (Collingwood)
Description de la propriété
Beautifully renovated Century Home, 9' Ceilings, 9' ceilings, high-end kitchen, w/tall maple cupboards & granite counters. The light flows in. There's an awesome sun room for morning coffee or late night card games. 2 fireplaces, living room and mf family room, maple & pine floors. Primary has a walk in closet & another comfy sitting room, perfect to sit & enjoy a book. This walk-in closet & another comfy sitting room, perfect to sit & enjoy a book. This exudes charm and warmth. Media room in lower level with theatre box seating, or use as big office. The house has 80' frontage & is set in nicely off the road w/ a circular driveway with parking for 8-10 cars. Hedged front secures privacy framed by stone pillars. Garden patio, and new deck, beautifully landscaped. Central air 2013, plumbing, wiring. Location of door makes this suitable for home occupation. Sellers recently replaced all knobs, bath, kit & laundry. New Flagstone, front back & side entrances / Patios Window wells properly installed.
Pièces
- TypeNiveauDimensionsPlancher
- Salle familialePrincipal14' 11.9" x 15' 5.8"Autre
- SalonPrincipal11' 8.9" x 16' 11.9"Autre
- Salle à mangerPrincipal11' 8.9" x 16' 4"Autre
- Média / DivertissementSupérieur13' 1.8" x 22' 10"Autre
- Chambre à coucher2ième étage9' 1.8" x 13' 1.8"Autre
- Chambre à coucher principale2ième étage11' 10.1" x 15' 8.1"Autre
- Chambre à coucher2ième étage9' 3.8" x 9' 8.1"Autre
- Salle de lavagePrincipal6' 4.7" x 6' 11.8"Autre
- CuisinePrincipal12' 9.4" x 10' 11.8"Autre
- Solarium/VerrièrePrincipal10' 11.8" x 14' 11"Autre
Agents de cette inscription
Demandez plus d’infos
Demandez plus d’infos
Emplacement
774 Hurontario Street, Collingwood, Ontario, L9Y 0G9 Canada
Autour de cette propriété
En savoir plus au sujet du quartier et des commodités autour de cette résidence.
Demander de l’information sur le quartier
En savoir plus au sujet du quartier et des commodités autour de cette résidence
Demander maintenantCalculatrice de versements hypothécaires
- $
- %$
- %
- Capital et intérêts 0
- Impôt foncier 0
- Frais de copropriété 0

