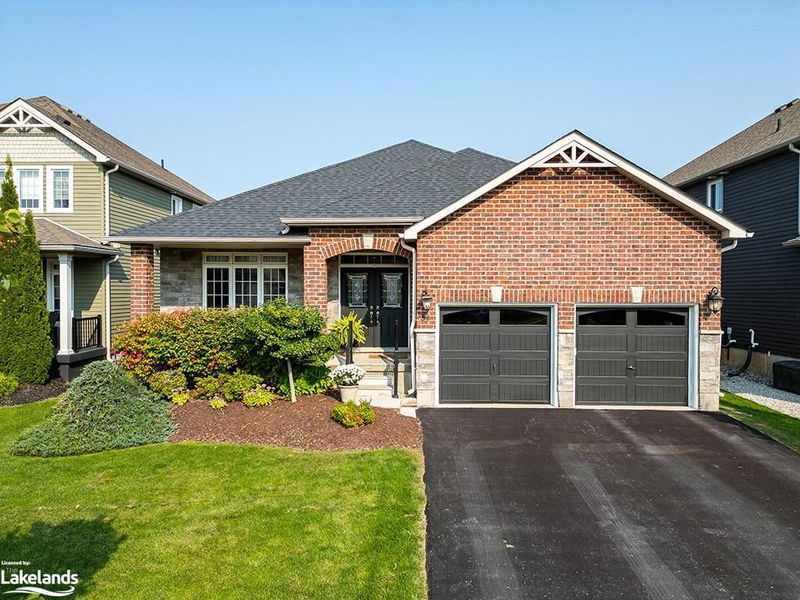Caractéristiques principales
- MLS® #: 40643821
- ID de propriété: SIRC2084306
- Type de propriété: Résidentiel, Maison unifamiliale détachée
- Aire habitable: 3 600 pi.ca.
- Construit en: 2013
- Chambre(s) à coucher: 3+1
- Salle(s) de bain: 3
- Stationnement(s): 4
- Inscrit par:
- Royal LePage Locations North (Collingwood Unit B) Brokerage
Description de la propriété
Situated on a charming street in the desirable subdivision of Mountaincroft is this beautifully designed all-brick bungalow. Located in Collingwood, this 4 bedroom + den, 3 bath home spans 3,600 sq/ft and offers a perfect blend of style, comfort and functionality. From its stunning curb appeal to the west-facing front porch, every detail has been thoughtfully considered. Step inside to a large, inviting foyer that leads to a cozy den, featuring a picturesque window and a warm brick accent wall. The heart of the home is the well-appointed kitchen, showcasing upgraded cabinetry, crisp white quartz countertops, a stylish backsplash and a spacious island, ideal for gatherings. The adjacent dining area opens to a covered deck, perfect for BBQs and outdoor entertaining. The living room exudes elegance with its tray ceiling, cozy gas fireplace and beautifully curated light fixture. Conveniently, a main-floor laundry room adds ease to daily living. Two well-sized guest rooms share a spacious bathroom, while the primary suite, situated at the back of the home, offers a serene retreat with a luxurious 4-piece ensuite. The fully finished basement is an entertainer’s dream, complete with a large family room with gas fireplace and a custom bar. The lower-level bedroom is adjacent to a pretty bathroom and is ideal for guests. The additional flex space could be an added bedroom or more room for storage. Outside, the backyard is private and peaceful featuring a large deck, hot tub and meticulously landscaped gardens that create the perfect setting. The attached 2-car garage with inside entry adds to the convenience. Set in a welcoming community, 51 Clark offers the best of both worlds; proximity to hiking, skiing, shopping and dining, while providing a tranquil, luxurious lifestyle. A truly exceptional property!
Pièces
- TypeNiveauDimensionsPlancher
- SalonPrincipal16' 11.9" x 20' 1.5"Autre
- Coin repasPrincipal12' 9.4" x 13' 5.8"Autre
- CuisinePrincipal10' 7.8" x 12' 9.4"Autre
- Chambre à coucher principalePrincipal16' 11.9" x 12' 4"Autre
- Bureau à domicilePrincipal12' 9.4" x 12' 4"Autre
- Chambre à coucherPrincipal12' 9.4" x 10' 8.6"Autre
- Chambre à coucherPrincipal11' 1.8" x 10' 8.6"Autre
- Chambre à coucherSous-sol12' 11.9" x 12' 9.4"Autre
- Salle familialeSous-sol18' 11.9" x 14' 11.9"Autre
- Pièce bonusSous-sol14' 11.9" x 33' 11.8"Autre
Agents de cette inscription
Demandez plus d’infos
Demandez plus d’infos
Emplacement
51 Clark Street, Collingwood, Ontario, L9Y 0H8 Canada
Autour de cette propriété
En savoir plus au sujet du quartier et des commodités autour de cette résidence.
Demander de l’information sur le quartier
En savoir plus au sujet du quartier et des commodités autour de cette résidence
Demander maintenantCalculatrice de versements hypothécaires
- $
- %$
- %
- Capital et intérêts 0
- Impôt foncier 0
- Frais de copropriété 0

