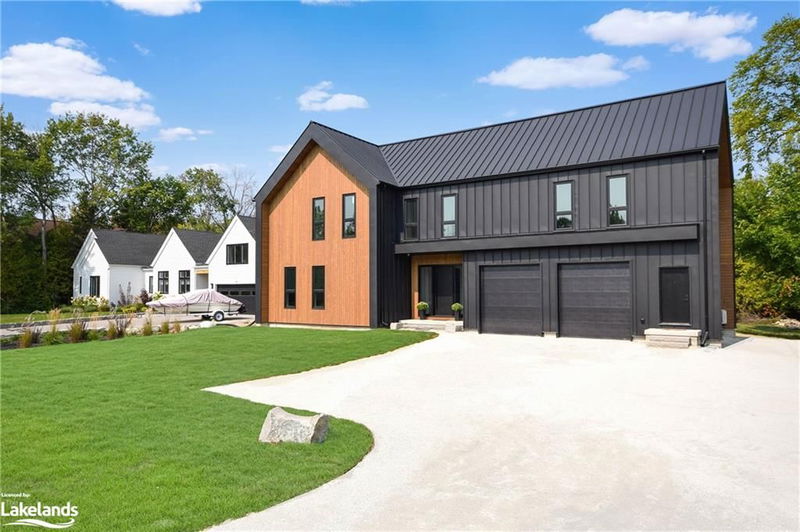Caractéristiques principales
- MLS® #: 40644814
- ID de propriété: SIRC2082102
- Type de propriété: Résidentiel, Maison unifamiliale détachée
- Aire habitable: 3 354 pi.ca.
- Grandeur du terrain: 0,41 ac
- Construit en: 2023
- Chambre(s) à coucher: 5
- Salle(s) de bain: 3+1
- Stationnement(s): 8
- Inscrit par:
- RE/MAX By the Bay Brokerage (Unit B)
Description de la propriété
Welcome to a masterpiece of modern design and meticulous craftsmanship. This luxurious Scandinavian-style residence, nestled on a generous 90ft by 200ft lot in Collingwood offers an unparalleled blend of elegance and functionality. The home's striking exterior features a sophisticated fusion of Scandinavian Spruce wood siding and 24-gauge standing seam steel siding and roof, crowned with a 50-year warranty. Step through the grand 40” front door into an impressively crafted entrance with heated floors. A well-appointed main floor laundry room, with Whirlpool appliances. The open-concept living, dining, and kitchen area exudes luxury with its 7.5” Muskoka Custom Finishing hardwood floors, a Napoleon fireplace, and a dramatic dark tile feature wall. The chef's kitchen is a culinary haven, showcasing high-end KitchenAid smart appliances and a Moen touch-less, WiFi-capable faucet. Adjacent to the kitchen, an office with pocket doors and access to the rear covered deck. The custom staircase by Stairhaus Inc. makes a stunning architectural statement, guiding you to the upper level. Here, a spacious family room complements 3 beautifully appointed bedrooms. The primary suite is a luxurious sanctuary, featuring a walk-in closet and a 6pc private ensuite, plus a walkout to a covered Duradek waterproof deck. A 4pc semi-ensuite bathroom and a thoughtfully designed 2pc bathroom on the main floor cater to both privacy and convenience. Above the garage, a legal second-dwelling apartment presents an excellent opportunity for additional income or guest accommodation. With its own private entrance, this charming apartment features an open-concept living, dining, and kitchen area with Frigidaire appliances, a stackable washer and dryer, a cozy bedroom, and a stylish 3pc bathroom. A set of 9ft x 10ft garage doors with drive-through provides an ample amount of garage and storage needs. This custom-built Scandinavian-style home stands as a testament to superior quality and refined living.
Pièces
- TypeNiveauDimensionsPlancher
- FoyerPrincipal9' 10.8" x 11' 8.9"Autre
- Salle de lavagePrincipal6' 4.7" x 10' 5.9"Autre
- Salle de bainsPrincipal8' 6.3" x 3' 4.9"Autre
- CuisinePrincipal15' 1.8" x 14' 11.1"Autre
- Salle à mangerPrincipal14' 11.1" x 10' 7.8"Autre
- SalonPrincipal20' 1.5" x 14' 11.1"Autre
- BoudoirPrincipal9' 6.1" x 11' 8.9"Autre
- Chambre à coucher2ième étage12' 11.9" x 15' 7"Autre
- Chambre à coucher principale2ième étage11' 6.9" x 14' 11.1"Autre
- Loft2ième étage11' 6.9" x 15' 7"Autre
- Chambre à coucher2ième étage10' 5.9" x 14' 2.8"Autre
- Salle de bains2ième étage11' 3.8" x 10' 5.9"Autre
- Chambre à coucher2ième étage10' 5.9" x 14' 4"Autre
- Salle de bains2ième étage8' 3.9" x 9' 3"Autre
- Salon2ième étage14' 11.9" x 12' 8.8"Autre
- Cuisine2ième étage10' 7.8" x 12' 8.8"Autre
- Chambre à coucher2ième étage10' 2" x 12' 4.8"Autre
- Salle de bains2ième étage9' 10.5" x 5' 4.9"Autre
Agents de cette inscription
Demandez plus d’infos
Demandez plus d’infos
Emplacement
49 Broadview Street, Collingwood, Ontario, L9Y 0X2 Canada
Autour de cette propriété
En savoir plus au sujet du quartier et des commodités autour de cette résidence.
Demander de l’information sur le quartier
En savoir plus au sujet du quartier et des commodités autour de cette résidence
Demander maintenantCalculatrice de versements hypothécaires
- $
- %$
- %
- Capital et intérêts 0
- Impôt foncier 0
- Frais de copropriété 0

