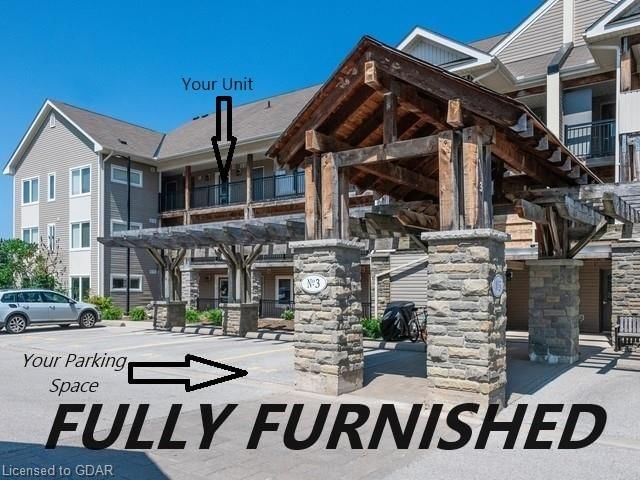Caractéristiques principales
- MLS® #: 40644540
- ID de propriété: SIRC2077639
- Type de propriété: Résidentiel, Condo
- Aire habitable: 1 456 pi.ca.
- Construit en: 2012
- Chambre(s) à coucher: 3
- Salle(s) de bain: 2+1
- Stationnement(s): 1
- Inscrit par:
- Royal LePage RCR Realty
Description de la propriété
Gorgeous and fully updated/upgraded 3 bed 3 bath 2 storey - 3 Brandy Lane unit 302 is the 'Redwood' model that has the largest floor plan in the Brandy Lane development. Inside there is 1,391square feet of living space and a 65 square foot balcony (w/ natural gas hook-up) gives you loads of space for the family or as an investment. The greatness of this property starts even before you enter! Your exclusive parking spot is the first one in front of the building! Take the elevator to the third floor and your storage locker is right beside your front door. Enter into a roomy foyer with closet, two piece bathroom down the hall also holds the laundry closet with stacked washing machine and dryer. Your eat-in kitchen, dining room and living area are open concept with gorgeous vaulted ceilings, breakfast bar, pantry and cozy gas fireplace for the full Collingwood - Blue mountain experience. The two good sized main floor bedrooms both overlook the pool and the larger of the two has a 5 pc semi-ensuite bathroom. Upstairs in the loft the primary bedroom has its own private 4 pc bath and also overlooks the main floor and the outdoor heated pool.
Pièces
- TypeNiveauDimensionsPlancher
- Salle de bainsPrincipal4' 11.8" x 5' 4.1"Autre
- Garde-mangerPrincipal4' 9" x 2' 9.8"Autre
- CuisinePrincipal11' 3" x 9' 3"Autre
- FoyerPrincipal5' 8.8" x 14' 4.8"Autre
- SalonPrincipal11' 3" x 13' 8.9"Autre
- Salle à mangerPrincipal11' 3" x 8' 7.1"Autre
- Chambre à coucher principalePrincipal10' 8.6" x 17' 5"Autre
- Chambre à coucherPrincipal9' 3.8" x 11' 3"Autre
- Chambre à coucher principale2ième étage19' 10.1" x 21' 5.8"Autre
- Salle de bains2ième étage8' 8.5" x 6' 11"Autre
- Salle de bainsPrincipal11' 6.1" x 4' 11"Autre
Agents de cette inscription
Demandez plus d’infos
Demandez plus d’infos
Emplacement
3 Brandy Lane Drive #302, Collingwood, Ontario, L9Y 0X4 Canada
Autour de cette propriété
En savoir plus au sujet du quartier et des commodités autour de cette résidence.
Demander de l’information sur le quartier
En savoir plus au sujet du quartier et des commodités autour de cette résidence
Demander maintenantCalculatrice de versements hypothécaires
- $
- %$
- %
- Capital et intérêts 0
- Impôt foncier 0
- Frais de copropriété 0

