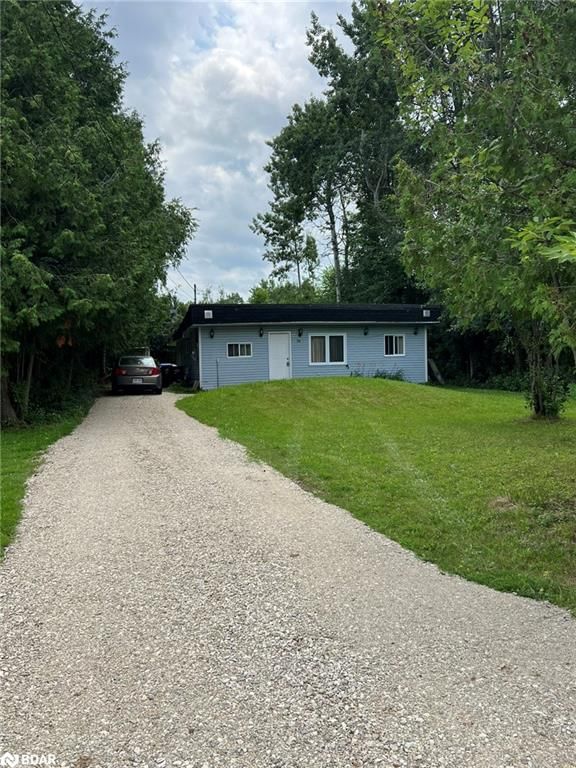Caractéristiques principales
- MLS® #: 40640270
- ID de propriété: SIRC2062646
- Type de propriété: Résidentiel, Maison unifamiliale détachée
- Aire habitable: 1 200 pi.ca.
- Chambre(s) à coucher: 3
- Salle(s) de bain: 1
- Stationnement(s): 4
- Inscrit par:
- Right At Home Realty Brokerage
Description de la propriété
Don't Let This One Pass You By. 1 Block From Georgian Bay Public Water Access & Minutes From Wasaga Beach. Close To Ski Resorts & All That Collingwood Has to Offer. 3 Bed , 1 Bath Recently Updated Bungalow On A Huge 60 By 200 Private Treed Lot. The Home Is Nicely Setback From The Dead End Street And Offers Privacy With Mature Cedars Lining The Front Yard. This Home Features A Spacious Living Room W/ New Flooring Overlooking The Front Yard As Well As 2 Bedrooms At The Front, (1
Currently Setup As Den Or Dining). Off The Living Room Is A Good Sized Eat-In Kitchen With New Appliances
& Plenty Of Cupboards. The Primary Bedroom Is At The Back Of The House Giving You Your Own Private
Space. There Is A Separate Mudroom With It's Own Side Door And A Huge Bonus Room That Houses The
Laundry Area But Leaves Ample Space For Another Living Area. The Backyard Is Large Enough For A Future
Pool & Decking Creating Your Own Private Oasis. Get Into The Market Before The Spring Rush. First Time
Buyers, Downsizers, Investors For Rental Or Maybe Air B & B. This Is Your Opportunity To Own A Detached
Home In Ontario's All Seasons Playground. Numerous Updates. A Great House For A Great Price. OFFERS ANYTIME!
Pièces
- TypeNiveauDimensionsPlancher
- Chambre à coucherPrincipal7' 1.8" x 9' 3"Autre
- Chambre à coucherPrincipal8' 7.1" x 11' 3"Autre
- SalonPrincipal12' 11.9" x 10' 9.1"Autre
- CuisinePrincipal12' 2.8" x 8' 2.8"Autre
- Salle de bainsPrincipal4' 7.9" x 7' 6.9"Autre
- AutrePrincipal8' 9.9" x 15' 3.8"Autre
- Chambre à coucher principalePrincipal7' 6.1" x 14' 6.8"Autre
- VestibulePrincipal7' 3" x 8' 7.9"Autre
Agents de cette inscription
Demandez plus d’infos
Demandez plus d’infos
Emplacement
34 Broadview Street, Collingwood, Ontario, L9Y 0X2 Canada
Autour de cette propriété
En savoir plus au sujet du quartier et des commodités autour de cette résidence.
Demander de l’information sur le quartier
En savoir plus au sujet du quartier et des commodités autour de cette résidence
Demander maintenantCalculatrice de versements hypothécaires
- $
- %$
- %
- Capital et intérêts 0
- Impôt foncier 0
- Frais de copropriété 0

