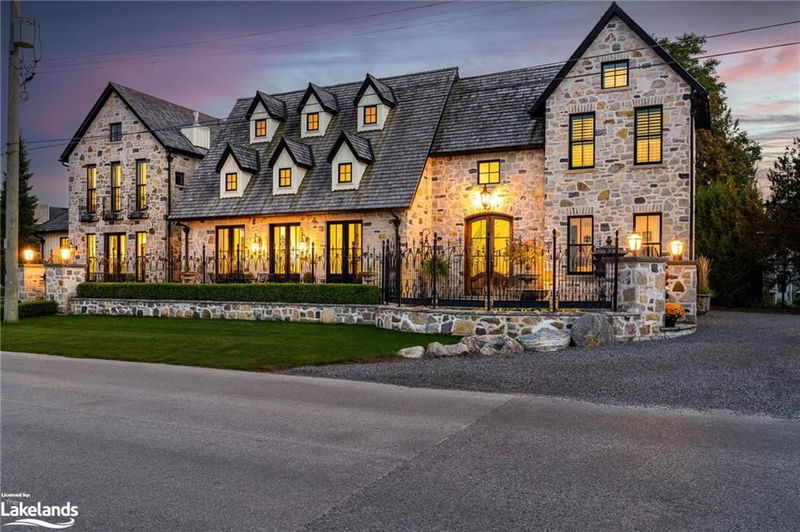Caractéristiques principales
- MLS® #: 40531975
- ID de propriété: SIRC2060057
- Type de propriété: Résidentiel, Maison unifamiliale détachée
- Aire habitable: 7 620 pi.ca.
- Grandeur du terrain: 0,38 ac
- Construit en: 2009
- Chambre(s) à coucher: 7
- Salle(s) de bain: 8+2
- Stationnement(s): 13
- Inscrit par:
- Chestnut Park Real Estate Limited (Collingwood) Brokerage
Description de la propriété
The Breakers is an exceptional European manor-inspired residence that is a landmark in Collingwood. With three separate wings offering 7 Bdrms with vaulted ceilings, 7 full & 3 half-Baths, 7 fireplaces, and inspired entertaining spaces, this unique dwelling balances tasteful splendor with function. Commanding attention on the waterfront, the facade is enclosed by a large stone terrace from which to enjoy panoramic views of Georgian Bay and host al fresco soirées beneath captivating sunsets. Step inside to discover a sprawling sanctuary of sophistication. The lofty entrance Foyer is surrounded by a 3 Bdrm guest wing with separate Laundry. The central Great Room dominates with a soaring 25ft ceiling flooded with natural light from numerous dormer windows. The focal point is an oversized, wood-burning Rumford fireplace. French doors provide access to both the terrace and a private courtyard with gaslights and an inground saltwater pool, perfect for exclusive outdoor entertaining and relaxation. The heart of this estate is the spacious Chef's Kitchen. Perfect for culinary adventures and lounging, it boasts a seating area, coffee bar, heated marble floors, copious storage, an oversized center island and high-end appliances, including a hand-crafted Lacanche range. The vaulted formal Dining Room, which showcases a custom-built Wine Cellar capable of cradling 242 bottles, is made for hosting elegant and refined dinner parties. The Primary Suite is a serene retreat with a fireplace, soaring ceilings and lofty water views. It boasts a spa-like 6pc Ensuite with 2-person steam shower, deep soaker tub and two walk-in closets. An open walkway connects to 2 additional Bdrms. Above the heated 3 car garage is a secluded Bedroom, the perfect setup for a nanny suite or in-law retreat, together with a vaulted, mirrored Gym and star-lit Home Theatre. Much more than a home, this manor is a statement of discerning taste and global appeal, with luxury that transcends the ordinary.
Pièces
- TypeNiveauDimensionsPlancher
- Salle de lavagePrincipal6' 4.7" x 12' 6"Autre
- FoyerPrincipal18' 4.8" x 20' 8.8"Autre
- Salle de bainsPrincipal7' 10" x 5' 4.9"Autre
- Chambre à coucher2ième étage14' 6" x 12' 9.4"Autre
- Salle de bainsPrincipal8' 6.3" x 13' 3.8"Autre
- BibliothèquePrincipal13' 1.8" x 14' 4"Autre
- Chambre à coucherPrincipal14' 4.8" x 11' 6.9"Autre
- Pièce principalePrincipal29' 9.8" x 25' 1.9"Autre
- Salle de bains2ième étage12' 9.4" x 11' 8.1"Autre
- Chambre à coucher2ième étage12' 9.4" x 11' 8.1"Autre
- Salle à mangerPrincipal12' 6" x 22' 1.7"Autre
- CuisinePrincipal19' 1.9" x 30' 4.1"Autre
- Salle à déjeunerPrincipal16' 4" x 16' 11.9"Autre
- Salle de bains2ième étage8' 5.1" x 5' 6.1"Autre
- Salle de bainsPrincipal4' 5.9" x 4' 11.8"Autre
- Salle familialePrincipal27' 11.8" x 16' 8"Autre
- Garde-mangerPrincipal2' 11" x 4' 9.8"Autre
- Média / Divertissement2ième étage12' 2" x 22' 2.1"Autre
- Salle de bains2ième étage6' 9.8" x 3' 2.1"Autre
- Salle de sport2ième étage14' 6" x 18' 4.8"Autre
- Salle de lavagePrincipal12' 9.4" x 13' 8.1"Autre
- Autre2ième étage3' 8.8" x 9' 8.1"Autre
- Salle de bains2ième étage7' 8.9" x 5' 6.9"Autre
- Chambre à coucher2ième étage20' 8" x 11' 3.8"Autre
- Chambre à coucher principale2ième étage19' 7.8" x 14' 11"Autre
- Salle de bains2ième étage5' 1.8" x 8' 11"Autre
- Chambre à coucher2ième étage18' 1.4" x 14' 9.9"Autre
- Autre2ième étage19' 1.9" x 12' 2.8"Autre
- Chambre à coucherPrincipal11' 6.1" x 14' 9.1"Autre
- Salle de bains2ième étage8' 11" x 5' 1.8"Autre
Agents de cette inscription
Demandez plus d’infos
Demandez plus d’infos
Emplacement
57 St Lawrence Street, Collingwood, Ontario, L9Y 4Y3 Canada
Autour de cette propriété
En savoir plus au sujet du quartier et des commodités autour de cette résidence.
Demander de l’information sur le quartier
En savoir plus au sujet du quartier et des commodités autour de cette résidence
Demander maintenantCalculatrice de versements hypothécaires
- $
- %$
- %
- Capital et intérêts 0
- Impôt foncier 0
- Frais de copropriété 0

