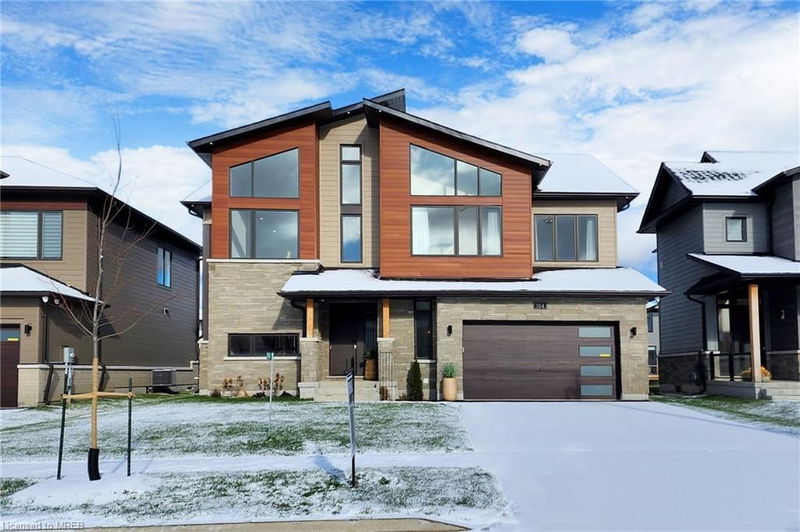Caractéristiques principales
- MLS® #: 40564242
- ID de propriété: SIRC2059733
- Type de propriété: Résidentiel, Maison unifamiliale détachée
- Aire habitable: 3 500 pi.ca.
- Chambre(s) à coucher: 4
- Salle(s) de bain: 3+1
- Stationnement(s): 6
- Inscrit par:
- REMAX METROPOLIS REALTY
Description de la propriété
Welcome to 104 Stoneleigh Dr. Enjoy a stylish experience at this centrally located getaway. This home is a 3 min drive (or 15 min walk) to Blue Mountain Village, a 5 min drive to the Scandinavian Spa, a 10 min drive to Collingwood's historical district, and a 12 min drive to Sunset Point Beach. It's in the heart of the beautiful community here in the Town of Blue Mountains with plenty of all season activities. In addition, the contemporary and Scandinavian inspired interiors will take your breath away . 12' ceilings throughout, 2nd floor mezzanine, stainless steel appliances throughout. Double sided fireplace in the living & dining room, quartz counter tops in the kitchen. Marble counter tops in bathrooms. Tesla electric car charger. Interior design professionally done by Studio Kellezi Luxury Designers. This property comes fully furnished right down to the linens. Everything you see is yours. Just pack your bags and head to beautiful Blue Mountains!
Pièces
- TypeNiveauDimensionsPlancher
- CuisinePrincipal9' 3.8" x 19' 1.9"Autre
- Salle à déjeunerPrincipal11' 8.9" x 19' 1.9"Autre
- SalonPrincipal15' 8.1" x 25' 3.1"Autre
- Salle à mangerPrincipal12' 9.4" x 22' 2.1"Autre
- VestibulePrincipal6' 5.9" x 11' 10.1"Autre
- Chambre à coucher2ième étage13' 3" x 10' 11.1"Autre
- Chambre à coucher principale2ième étage14' 6.8" x 19' 7.8"Autre
- Chambre à coucher2ième étage12' 9.4" x 11' 8.1"Autre
- Chambre à coucher2ième étage8' 6.3" x 11' 3.8"Autre
Agents de cette inscription
Demandez plus d’infos
Demandez plus d’infos
Emplacement
104 Stoneleigh Drive, Collingwood, Ontario, L9Y 0V1 Canada
Autour de cette propriété
En savoir plus au sujet du quartier et des commodités autour de cette résidence.
Demander de l’information sur le quartier
En savoir plus au sujet du quartier et des commodités autour de cette résidence
Demander maintenantCalculatrice de versements hypothécaires
- $
- %$
- %
- Capital et intérêts 0
- Impôt foncier 0
- Frais de copropriété 0

