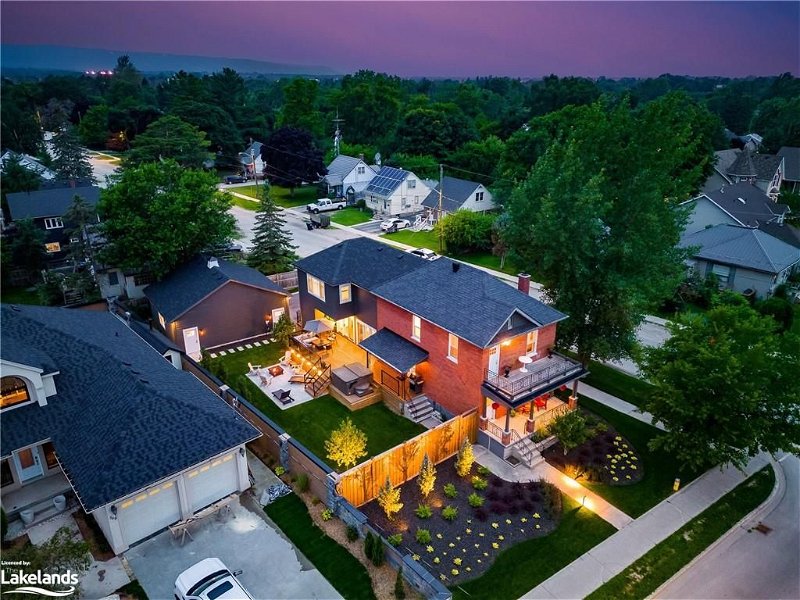Caractéristiques principales
- MLS® #: 40591367
- ID de propriété: SIRC2058877
- Type de propriété: Résidentiel, Maison unifamiliale détachée
- Aire habitable: 2 630 pi.ca.
- Grandeur du terrain: 0,18 ac
- Construit en: 2022
- Chambre(s) à coucher: 3
- Salle(s) de bain: 2+1
- Stationnement(s): 4
- Inscrit par:
- Chestnut Park Real Estate Limited (Collingwood) Brokerage
Description de la propriété
Welcome to this beautifully restored and fully updated century home, where classic charm meets modern luxury. With 2,630 square feet of above-grade living space, this stunning property offers three spacious bedrooms, 2.5 bathrooms, and a contemporary two-storey addition that seamlessly blends old-world elegance with today’s comforts. No expense was spared in the renovation, with over $600,000 invested to bring this home to its full potential. The heart of the home features an expansive family room, highlighted by custom expansive Pella french doors & windows that flood the space with natural light. The room is perfect for entertaining, complete with a waterfall Quartz wet bar that invites relaxation and socializing. The large, updated kitchen and dining room combo has ample space for family gatherings and even boasts a custom Coffee Bar/servery. Conveniently located on the main floor are a laundry room and a stylish powder room, making daily living a breeze. The primary bedroom suite is a true retreat, offering a massive 555 square feet and a 23’ x 17’ Bedroom with soaring cathedral ceilings, extra-large walk-in closets, and a luxurious ensuite bathroom. The ensuite is adorned with 24”x48” porcelain tile floors and walls, a soaker tub, and a large shower, creating a spa-like atmosphere. Step outside to your private oasis on a beautiful 58’ x 132’ fully fenced lot. The professionally landscaped yard features a RainBird bluetooth irrigation system, LED landscape lighting, and a built-in Beachcomber hot tub, perfect for unwinding after a long day. At over 800 square feet, the oversized 2 car garage has ample room for a workshop, studio, or just extra storage. Located just five blocks from downtown Collingwood, this home is within walking distance to charming shops and restaurants and close to all local schools. Offered fully furnished; be sure to check the Schedule C for a full list of inclusions. Book your showing today!
Pièces
- TypeNiveauDimensionsPlancher
- CuisinePrincipal13' 8.1" x 18' 11.1"Autre
- Salle familialePrincipal17' 1.9" x 20' 8"Autre
- Salle de lavagePrincipal6' 7.9" x 7' 3"Autre
- Chambre à coucher principale2ième étage16' 11.9" x 22' 11.9"Autre
- Salle à mangerPrincipal17' 10.1" x 21' 9.8"Autre
- VestibulePrincipal7' 1.8" x 9' 10.8"Autre
- Chambre à coucher2ième étage9' 6.1" x 18' 11.9"Autre
- Chambre à coucher2ième étage10' 7.8" x 11' 3.8"Autre
Agents de cette inscription
Demandez plus d’infos
Demandez plus d’infos
Emplacement
556 Hurontario Street, Collingwood, Ontario, L9Y 2N5 Canada
Autour de cette propriété
En savoir plus au sujet du quartier et des commodités autour de cette résidence.
Demander de l’information sur le quartier
En savoir plus au sujet du quartier et des commodités autour de cette résidence
Demander maintenantCalculatrice de versements hypothécaires
- $
- %$
- %
- Capital et intérêts 0
- Impôt foncier 0
- Frais de copropriété 0

