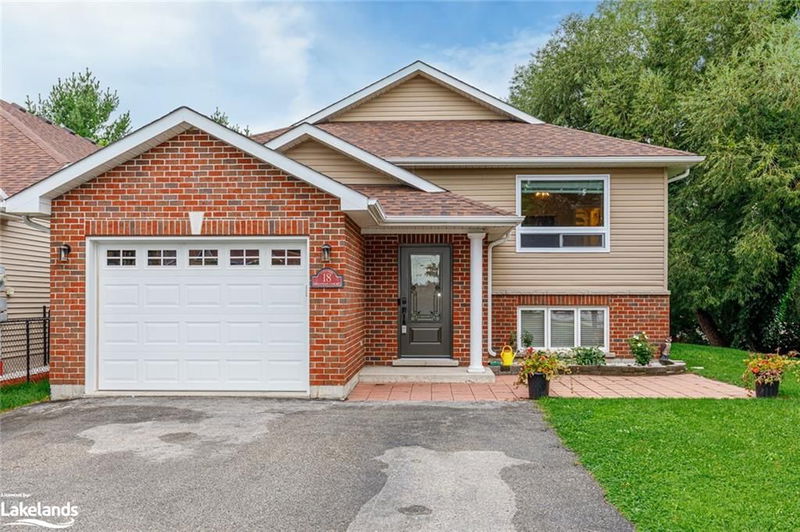Caractéristiques principales
- MLS® #: 40614179
- ID de propriété: SIRC2056297
- Type de propriété: Résidentiel, Maison unifamiliale détachée
- Aire habitable: 2 625 pi.ca.
- Construit en: 2006
- Chambre(s) à coucher: 2+2
- Salle(s) de bain: 3
- Stationnement(s): 5
- Inscrit par:
- Royal LePage Locations North (Collingwood Unit B) Brokerage
Description de la propriété
Nestled in the end of a private cul-de-sac is this beautiful raised bungalow with a kidney shaped, salt water pool! Boasting four generously sized bedrooms, three full baths, and the added convenience of an attached garage with inside entry. Step inside and be greeted by open concept kitchen and living area with vaulted ceilings, overlooking the back yard oasis. New (in the past year) eat-in kitchen features white cabinetry, stylish back splash, centre island, LG black stainless steel appliances, wine fridge and expansive pantry storage. Spacious primary bedroom complete with an ensuite bath with walk-in glass shower and a walk-in closet. The three additional bedrooms are all good sized, one having double closets and two having walk-in closets. Descend to the lower level and discover an expansive family room, providing an additional space for leisure and entertainment. Embrace the outdoors hosting on your two-tiered, glass railing deck leading down to two Tiki huts (one a bar and other sitting area) and large wrap around pool deck. Whether it's a tranquil morning coffee or a vibrant evening celebration, the back yard is poised to accommodate it all. Upgrades to the home include: privacy fence (2024), washer/dryer (2024), all new luxury vinyl plank and carpet flooring (2023), shingles (2023), freshly painted (2023), garage door opener (2023), main floor windows are triple glaze with custom blinds (2022/2023), new front door, Kitchen cabinetry (2022/2023), furnace & A/C (2021), pool pump & heater (2021) French drain (2021). To top it all off there's two MacIntosh apple trees on the property! The renowned Sunset Point, a mere stone's throw away, offers an enchanting retreat that can be effortlessly accessed from your front door. Close to Collingwood's fine dining, shops, health care and everyday amenities!
Pièces
- TypeNiveauDimensionsPlancher
- Chambre à coucher principalePrincipal14' 9.9" x 12' 2"Autre
- CuisinePrincipal20' 2.9" x 12' 9.1"Autre
- Chambre à coucherPrincipal12' 2.8" x 12' 4"Autre
- SalonPrincipal15' 10.9" x 19' 3.1"Autre
- Salle de loisirsSupérieur18' 4" x 18' 9.9"Autre
- Chambre à coucherSupérieur14' 11" x 11' 6.9"Autre
- Chambre à coucherSupérieur14' 11" x 11' 6.9"Autre
Agents de cette inscription
Demandez plus d’infos
Demandez plus d’infos
Emplacement
18 Shannon Court, Collingwood, Ontario, L9Y 5N9 Canada
Autour de cette propriété
En savoir plus au sujet du quartier et des commodités autour de cette résidence.
Demander de l’information sur le quartier
En savoir plus au sujet du quartier et des commodités autour de cette résidence
Demander maintenantCalculatrice de versements hypothécaires
- $
- %$
- %
- Capital et intérêts 0
- Impôt foncier 0
- Frais de copropriété 0

