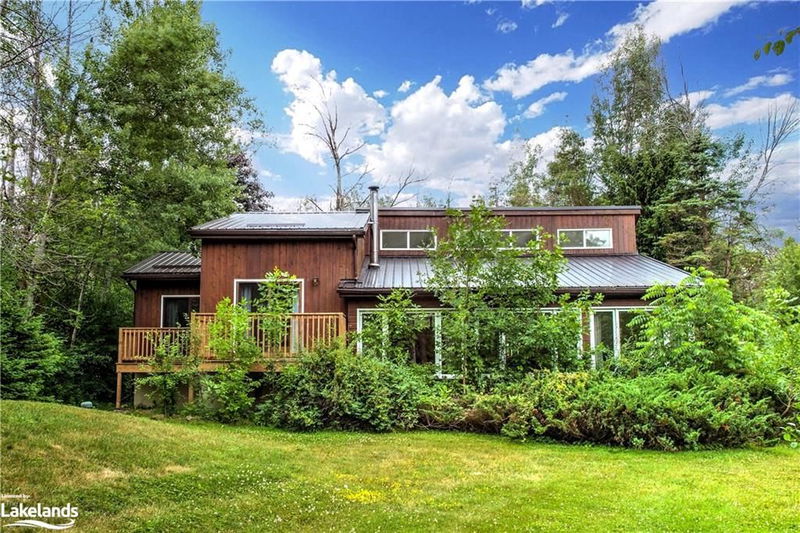Caractéristiques principales
- MLS® #: 40615772
- ID de propriété: SIRC2056277
- Type de propriété: Résidentiel, Maison unifamiliale détachée
- Aire habitable: 2 219 pi.ca.
- Chambre(s) à coucher: 2+1
- Salle(s) de bain: 2
- Stationnement(s): 10
- Inscrit par:
- Royal LePage Locations North (Collingwood), Brokerage
Description de la propriété
WOW! This home has options -- ski chalet, full-time residence, building lot or family compound -- located within Collingwood's western boundary so still in town but central to all area ski hills and attractions! Nicely renovated 3 bedroom 2 bath furnished chalet has double detached lofted garage on a 1 acre lot in desirable Collingwood neighbourhood known as "The Forest". Versatile property has been approved for potential severance -- build your custom dream home on the south half acre then keep the chalet as a guest home, income property or sell it! Enjoy all the natural light in an open concept floor plan featuring cathedral ceilings, modern full kitchen with breakfast bar, sunken living room with wood burning fireplace, dining room with walk-out and main floor family room. 3 walkouts, 3 decks, sauna and 2 balconies plus huge private backyard. Updates include solid wide plank wood floors, sliding barn doors, granite counters, stainless steel appliances plus two new bathrooms with glass showers. Spacious primary bedroom has walk-out balcony and walk-in cedar-lined closet. Full finished basement has oversized recreation room, 3rd bedroom, bath, storage room and laundry room. Detached garage is 522 sq. ft. with separate entrance off Forest Drive, lofted ceiling storage area, workbench, two garage door openers and covered porch entrance.
Pièces
- TypeNiveauDimensionsPlancher
- Salle de bainsPrincipal8' 9.9" x 8' 11"Autre
- CuisinePrincipal15' 8.9" x 8' 5.1"Autre
- SalonPrincipal17' 7" x 15' 3.8"Autre
- Salle familialePrincipal8' 9.1" x 12' 11.1"Autre
- Salle à mangerPrincipal10' 7.1" x 14' 11.9"Autre
- Chambre à coucher principalePrincipal11' 8.9" x 14' 11"Autre
- Chambre à coucherPrincipal9' 3.8" x 14' 11.1"Autre
- Salle de loisirsSous-sol23' 9" x 17' 7"Autre
- Salle de lavageSous-sol8' 9.9" x 13' 10.1"Autre
- Salle de bainsSous-sol8' 9.9" x 7' 10"Autre
- Chambre à coucherSous-sol11' 1.8" x 13' 10.9"Autre
- RangementSous-sol8' 5.1" x 8' 6.3"Autre
Agents de cette inscription
Demandez plus d’infos
Demandez plus d’infos
Emplacement
23 Silver Creek Drive, Collingwood, Ontario, L9Y 4W8 Canada
Autour de cette propriété
En savoir plus au sujet du quartier et des commodités autour de cette résidence.
Demander de l’information sur le quartier
En savoir plus au sujet du quartier et des commodités autour de cette résidence
Demander maintenantCalculatrice de versements hypothécaires
- $
- %$
- %
- Capital et intérêts 0
- Impôt foncier 0
- Frais de copropriété 0

