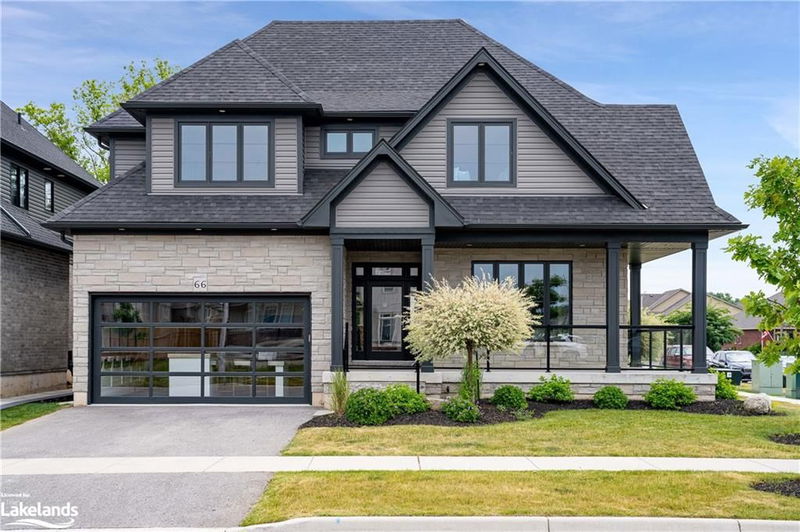Caractéristiques principales
- MLS® #: 40618446
- ID de propriété: SIRC2055815
- Type de propriété: Résidentiel, Maison unifamiliale détachée
- Aire habitable: 4 095 pi.ca.
- Construit en: 2021
- Chambre(s) à coucher: 4
- Salle(s) de bain: 3+1
- Stationnement(s): 4
- Inscrit par:
- Royal LePage Locations North (Collingwood), Brokerage
Description de la propriété
The SUNVALE MODEL HOME IS FINALLY FOR SALE - Tobermory model floor plan! A perfect combination of modern sophistication and practicality, this exquisite two-story home offers everything you would ever want. With over 4000 square feet of living space this plan features a luxurious open concept layout. On the main floor the home offers 10' ceilings, a chef’s kitchen with high-end appliances, beautiful custom cabinetry, quartz countertops and backsplash, dining, great room with soaring ceilings and gas linear fireplace, mudroom/ laundry room off the garage, and a secondary living room/office just off the grand front entrance. 4 bedrooms, 2 bathrooms on the 2nd level. The primary suite is located at the rear of the home with a large walk-in closet with custom built-ins and a spa like ensuite. Completed with a large finished basement and additional full bathroom. Backing onto the gorgeous walking trails and large mature trees! Located close to trails, the dog park, Admiral school, Collingwood, Georgian Bay, ski hills, golf course, Poplar Sideroad easy access to get to Toronto and much more! Book your showing today! The Sunvale model home is currently a model home for their next site Poplar Trails and there are offices on the 2nd level. Pictures were taken recently and from 2021. Taxes have not yet been assessed.
Pièces
- TypeNiveauDimensionsPlancher
- SalonPrincipal49' 6" x 49' 4.9"Autre
- Salle à mangerPrincipal52' 5.9" x 36' 5"Autre
- Salle familialePrincipal59' 2.2" x 49' 4.9"Autre
- CuisinePrincipal52' 5.9" x 49' 5.3"Autre
- Chambre à coucher principale2ième étage46' 3.1" x 52' 6.7"Autre
- Chambre à coucher2ième étage46' 1.5" x 36' 4.2"Autre
- Chambre à coucher2ième étage32' 9.7" x 39' 6.4"Autre
- Loft2ième étage29' 6.3" x 29' 8.6"Autre
- Chambre à coucher2ième étage36' 5" x 49' 4.1"Autre
Agents de cette inscription
Demandez plus d’infos
Demandez plus d’infos
Emplacement
66 Kirby Avenue, Collingwood, Ontario, L9Y 3Y8 Canada
Autour de cette propriété
En savoir plus au sujet du quartier et des commodités autour de cette résidence.
Demander de l’information sur le quartier
En savoir plus au sujet du quartier et des commodités autour de cette résidence
Demander maintenantCalculatrice de versements hypothécaires
- $
- %$
- %
- Capital et intérêts 0
- Impôt foncier 0
- Frais de copropriété 0

