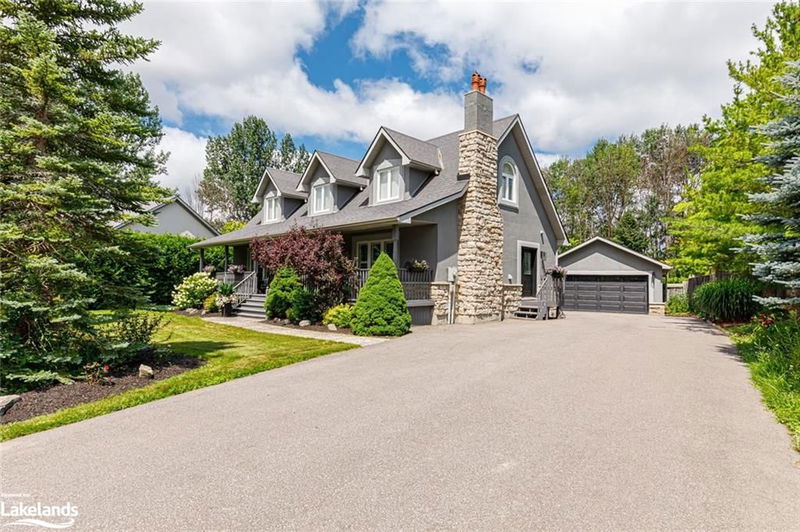Caractéristiques principales
- MLS® #: 40623587
- ID de propriété: SIRC2054574
- Type de propriété: Résidentiel, Maison unifamiliale détachée
- Aire habitable: 3 614 pi.ca.
- Construit en: 2000
- Chambre(s) à coucher: 3
- Salle(s) de bain: 3+1
- Stationnement(s): 8
- Inscrit par:
- Royal LePage Locations North (Collingwood Unit B) Brokerage
Description de la propriété
Sought after Mountain View Estates with lots of privacy on your 90X224 foot lot and as an added bonus, you have shared access to 6.3 acres of trails and the Silver Creek with ownership. Enjoy morning coffee on your covered front porch or an evening beverage on your back deck overlooking mature trees and beautifully maintained gardens. Just over 3,600 total square feet, this 3 bed (plus Den in basement), 3.5 bath custom family home features a main floor primary bedroom with Maple flooring and your own ensuite. A number of recent upgrades including: Exterior stucco repainted in 2022; new furnace 2022; paved driveway 2022; new eavestrough 2021; garage door, insulation and pot lights 2022; new rear deck 2023. Main floor is highlighted by spacious foyer, large dining room with wood burning f/p and California Shutters, open concept livingroom/kitchen that features freshly sanded and stained ash floors, a beautiful feature wall, loads of natural light, granite counters, 5 burner gas cook-top and plenty of space to entertain. Don't forget your main floor laundry (newer washer/dryer), 2pc powder room and walk-out to your private backyard. Upstairs you'll find two large bedrooms with California Shutters and a 4pc bath, where the natural light continues to flow. Full finished basement is highlighted with a wood burning fireplace in the freshly painted family room, a den which allows for a number of uses, a large space for a home gym and 3pc bath with your own Indoor Sauna! When you're enjoying your fully fenced backyard, you'll love to know an irrigation system is already in place, the lawns/gardens have been well cared for over the years and there is a gas line in place for your BBQ. Shingles on the house were re-done approx 10 years ago and the shingles on garage redone approx 3 years ago. As a bonus, all ducts have been recently cleaned. Take advantage of this great location being minutes from Blue Mountain, Private Ski Clubs, Trail System and downtown Collingwood.
Pièces
- TypeNiveauDimensionsPlancher
- Salle de bainsPrincipal7' 10" x 12' 11.1"Autre
- Salle de bainsPrincipal6' 11" x 3' 6.1"Autre
- Chambre à coucher principalePrincipal14' 7.9" x 12' 11.9"Autre
- CuisinePrincipal18' 9.1" x 13' 10.8"Autre
- Salle à mangerPrincipal17' 1.9" x 13' 10.8"Autre
- Salle de lavagePrincipal6' 11" x 9' 3"Autre
- SalonPrincipal12' 4" x 13' 10.8"Autre
- Chambre à coucher2ième étage14' 6.8" x 18' 6.8"Autre
- Chambre à coucher2ième étage16' 11.9" x 18' 6.8"Autre
- Salle de bains2ième étage12' 9.4" x 8' 7.9"Autre
- Salle de bainsSous-sol12' 11.9" x 7' 4.1"Autre
- Salle de sportSous-sol27' 9" x 12' 7.1"Autre
- BoudoirSous-sol11' 8.9" x 12' 7.1"Autre
- Salle familialeSous-sol25' 9" x 13' 5.8"Autre
Agents de cette inscription
Demandez plus d’infos
Demandez plus d’infos
Emplacement
17 Trails End, Collingwood, Ontario, L9Y 5B1 Canada
Autour de cette propriété
En savoir plus au sujet du quartier et des commodités autour de cette résidence.
Demander de l’information sur le quartier
En savoir plus au sujet du quartier et des commodités autour de cette résidence
Demander maintenantCalculatrice de versements hypothécaires
- $
- %$
- %
- Capital et intérêts 0
- Impôt foncier 0
- Frais de copropriété 0

