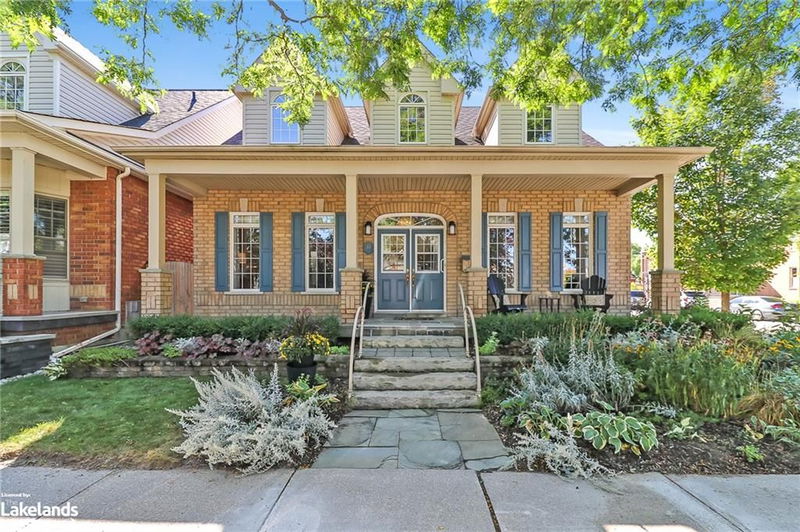Caractéristiques principales
- MLS® #: 40637148
- ID de propriété: SIRC2050052
- Type de propriété: Résidentiel, Maison unifamiliale détachée
- Aire habitable: 2 133 pi.ca.
- Construit en: 2000
- Chambre(s) à coucher: 3
- Salle(s) de bain: 2+1
- Stationnement(s): 4
- Inscrit par:
- RE/MAX Four Seasons Realty Limited, Brokerage
Description de la propriété
Chic & Coveted OLDE TOWNE location in Downtown Collingwood. Detached brick home in the heart of the community that retains that small town feel as well as offering top notch amenities, dining, shopping, trails, waterfront, culture and entertainment. Year round walkability from this Bungaloft floor plan which offers main floor living to suit any age and stage. The courtyard backyard affords privacy and low maintenance; a superb place for al fresco dining. Inviting covered front porch where you can feel the breeze from Georgian Bay, that is just down the road. Attached double car garage with inside entry, allows you to step right on to the heated floors in the mudroom/laundry room (with gas dryer-bonus!). The home itself has been lovingly and meticulously renovated to the best of qualities and finishes. STUNNING and unique kitchen to delight the culinary enthusiast, as well as WOW your guests. You have to see this in person-too many features to list but we will mention the 11 foot natural stone Leathered Quartzite Island Peninsula that doubles as your dining table. A beauty of its own. The current office/den could also be your formal dining area if desired, which is just through the "Butlers" pantry area off the kitchen. Expansive windows let in so much natural light throughout the day, you may wish to use your remote controlled blinds . Engineered White Oak flooring with "Duntroon" natural stain is throughout much of the home, as well as natural slates and tile/stone. The primary suite is spacious with walk in closet, and a 2024 renovated ensuite bath w/ heated floors, a walk in shower, double sinks, and pretty circular soaker tub.Vaulted ceilings, pot lighting, new gas fireplace, interior glass stair railing, and built in shelving are some of the features of the open concept Great Room. Upstairs in the loft you have an additional two bedrooms and four piece bath. A partially finished basement is great for storage or awaits your ideas.
Pièces
- TypeNiveauDimensionsPlancher
- Salle à mangerPrincipal12' 9.4" x 12' 9.4"Autre
- Pièce principalePrincipal22' 11.9" x 14' 11.9"Autre
- Cuisine avec coin repasPrincipal12' 9.4" x 20' 11.9"Autre
- Solarium/VerrièrePrincipal8' 5.9" x 8' 6.3"Autre
- Chambre à coucher principalePrincipal11' 10.1" x 12' 9.4"Autre
- Chambre à coucher2ième étage12' 9.4" x 13' 3.8"Autre
- Chambre à coucher2ième étage12' 9.4" x 12' 4"Autre
Agents de cette inscription
Demandez plus d’infos
Demandez plus d’infos
Emplacement
37 Callary Crescent, Collingwood, Ontario, L9Y 4X9 Canada
Autour de cette propriété
En savoir plus au sujet du quartier et des commodités autour de cette résidence.
Demander de l’information sur le quartier
En savoir plus au sujet du quartier et des commodités autour de cette résidence
Demander maintenantCalculatrice de versements hypothécaires
- $
- %$
- %
- Capital et intérêts 0
- Impôt foncier 0
- Frais de copropriété 0

