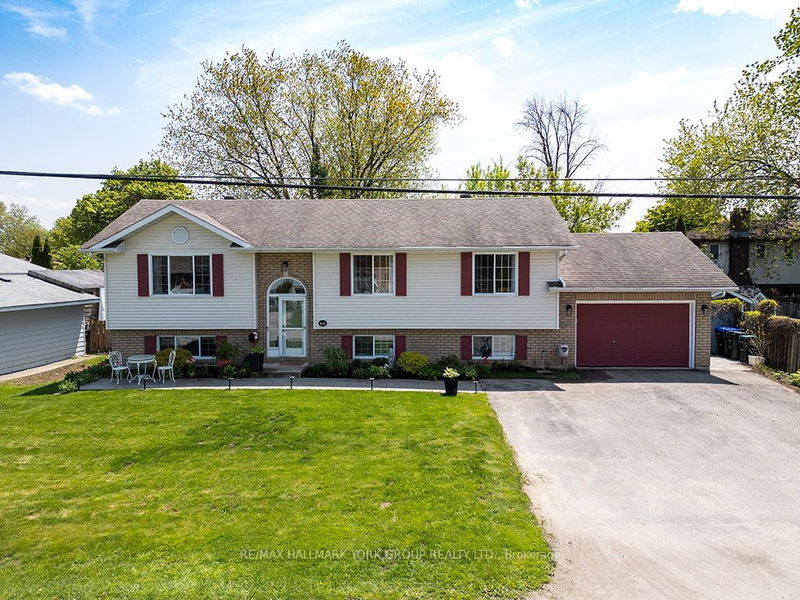Caractéristiques principales
- MLS® #: S9242672
- N° MLS® secondaire: 40630161
- ID de propriété: SIRC2016012
- Type de propriété: Résidentiel, Maison unifamiliale détachée
- Grandeur du terrain: 5 526,15 pi.ca.
- Chambre(s) à coucher: 2+2
- Salle(s) de bain: 3
- Pièces supplémentaires: Sejour
- Stationnement(s): 7
- Inscrit par:
- RE/MAX HALLMARK YORK GROUP REALTY LTD.
Description de la propriété
Introducing a meticulously renovated raised bungalow, ideally suited for extended families, larger families or those seeking a multi-generational living arrangement. Nestled in a tranquil area of Collingwood, this charming residence offers the perfect blend of comfort, convenience, and natural beauty. The interior features a thoughtful, open-concept layout, with two spacious bedrooms on the upper level and two additional bedrooms on the lower level, providing ample space for family members of all ages. Laundry on lower level with hookups done in master bathroom closet. Just a walk away to nearby restaurants, parks, skating rink, curling club, scenic trails, beaches and beautiful Georgian Bay. The true showpiece of this property is the meticulously landscaped backyard oasis, with stunning (low maintenance) perennial gardens, a perfect tiered deck , gas BBQ hook-up creating the perfect setting for summer gatherings, outdoor entertainment and a tranquil retreat. Above ground pool can stay or be removed
Pièces
- TypeNiveauDimensionsPlancher
- SalonPrincipal15' 2.2" x 12' 7.9"Autre
- Salle à mangerPrincipal10' 8.3" x 8' 3.9"Autre
- CuisinePrincipal12' 1.2" x 7' 11.6"Autre
- Chambre à coucher principalePrincipal12' 8.8" x 20' 11.5"Autre
- Chambre à coucherPrincipal9' 10.8" x 9' 2.6"Autre
- Salle de bainsPrincipal6' 11.8" x 7' 10"Autre
- Salle de bainsPrincipal5' 10.8" x 7' 10.4"Autre
- Salle de loisirsSupérieur14' 2.8" x 18' 7.6"Autre
- Chambre à coucherSupérieur10' 5.5" x 11' 6.7"Autre
- Chambre à coucherSupérieur10' 10.7" x 7' 6.1"Autre
- Salle de bainsSupérieur6' 11.4" x 7' 2.2"Autre
- Salle de lavageSupérieur11' 7.3" x 6' 10.6"Autre
Agents de cette inscription
Demandez plus d’infos
Demandez plus d’infos
Emplacement
90 Manning Ave, Collingwood, Ontario, L9Y 4A8 Canada
Autour de cette propriété
En savoir plus au sujet du quartier et des commodités autour de cette résidence.
Demander de l’information sur le quartier
En savoir plus au sujet du quartier et des commodités autour de cette résidence
Demander maintenantCalculatrice de versements hypothécaires
- $
- %$
- %
- Capital et intérêts 0
- Impôt foncier 0
- Frais de copropriété 0

