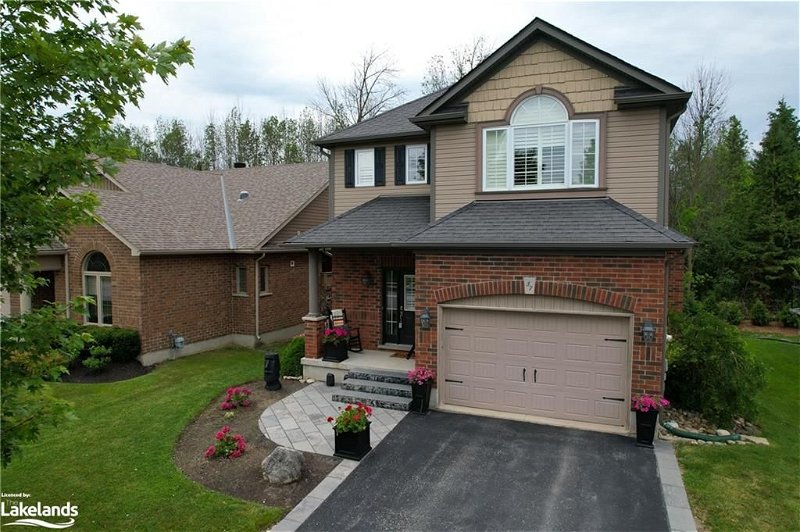Caractéristiques principales
- MLS® #: 40612497
- N° MLS® secondaire: S9009099
- ID de propriété: SIRC1959049
- Type de propriété: Résidentiel, Maison
- Aire habitable: 2 738,41 pi.ca.
- Chambre(s) à coucher: 3
- Salle(s) de bain: 2+1
- Stationnement(s): 5
- Inscrit par:
- Century 21 Millennium Inc., Brokerage (Collingwood)
Description de la propriété
Stunning Devonleigh Built Home in Creekside. Welcome to this fantastic family-friendly neighbourhood, where you'll find this beautiful 3 bedroom , 2.5 bath home that truly has it all. The great layout features a stunning open-concept kitchen with numerous upgrades, including a 36" professional gas range, granite countertops, a goose neck faucet, a tile backsplash, and maple cabinets extending to the ceiling. Hardwood floors flow seamlessly throughout the main floor, enhancing the space's elegant feel. The dining area is spacious and inviting, accented with shiplap paneling. The bright and open living room boasts a stone-clad gas fireplace and built-in cabinetry, perfect for cozy evenings. Step outside to a fabulous two-tiered deck with metal railings, offering plenty of room for entertaining. The main floor is highlighted by 9' ceilings, adding to the home's spacious and airy ambiance. Every corner of this home is beautifully decorated, reflecting a keen eye for detail and style. The primary bedroom comfortably accommodates a king-size bed and features an oversized walk-in closet. The bathroom is a retreat with a large walk-in shower with a glass door, a soaker tub, and a vanity with a quartz countertop. The lower level is fully finished, providing even more living space with a large family room, pot lights, laminate flooring, and a custom three-piece bathroom with a walk-in shower and glass door and heated flooring. The laundry room is also fully finished, complete with built-in cabinets for added convenience. Live an active lifestyle from your front door, with a short walk to JJ Cooper Park and Black Ash Trail only steps away and bike ride to historic downtown Collingwood, less than 10 minutes to Blue Mountain and located on the west side of town where you'll find shops, restaurants, markets, and more. This home shows A++, offering a perfect blend of style, comfort, and convenience. Don't miss out on this exceptional property!
Pièces
- TypeNiveauDimensionsPlancher
- CuisinePrincipal14' 6" x 13' 3.8"Autre
- SalonPrincipal14' 6" x 15' 10.9"Autre
- Salle à mangerPrincipal9' 8.9" x 15' 3"Autre
- VestibulePrincipal6' 7.1" x 11' 3.8"Autre
- Chambre à coucher principale2ième étage17' 11.1" x 14' 9.9"Autre
- Chambre à coucher2ième étage14' 11.1" x 12' 2.8"Autre
- Chambre à coucher2ième étage10' 9.9" x 14' 2.8"Autre
- Salle de loisirsSous-sol28' 6.1" x 14' 8.9"Autre
- ServiceSous-sol9' 10.1" x 10' 7.8"Autre
- Salle de lavageSous-sol5' 4.1" x 7' 6.9"Autre
Agents de cette inscription
Demandez plus d’infos
Demandez plus d’infos
Emplacement
37 Chamberlain Crescent, Collingwood, Ontario, L9Y 0C9 Canada
Autour de cette propriété
En savoir plus au sujet du quartier et des commodités autour de cette résidence.
Demander de l’information sur le quartier
En savoir plus au sujet du quartier et des commodités autour de cette résidence
Demander maintenantCalculatrice de versements hypothécaires
- $
- %$
- %
- Capital et intérêts 0
- Impôt foncier 0
- Frais de copropriété 0
Faites une demande d’approbation préalable de prêt hypothécaire en 10 minutes
Obtenez votre qualification en quelques minutes - Présentez votre demande d’hypothèque en quelques minutes par le biais de notre application en ligne. Fourni par Pinch. Le processus est simple, rapide et sûr.
Appliquez maintenant
