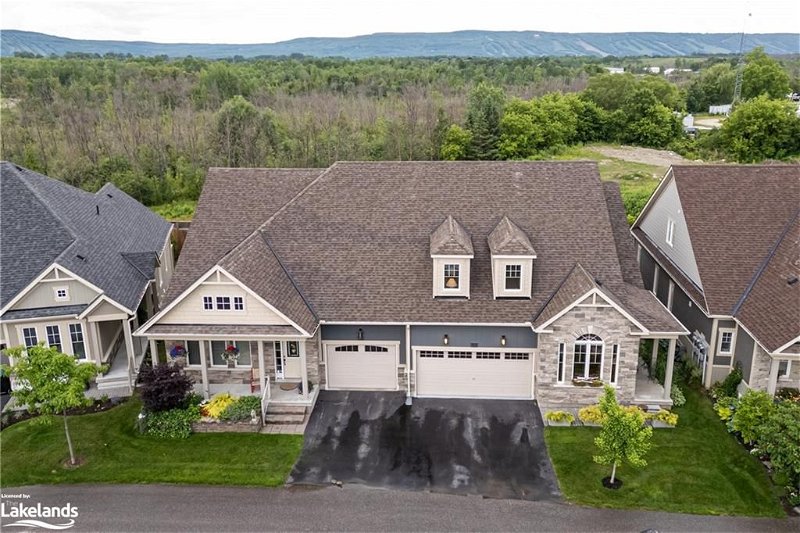Caractéristiques principales
- MLS® #: 40609238
- ID de propriété: SIRC1953528
- Type de propriété: Résidentiel, Condo
- Aire habitable: 3 270 pi.ca.
- Construit en: 2017
- Chambre(s) à coucher: 3
- Salle(s) de bain: 4
- Stationnement(s): 3
- Inscrit par:
- Century 21 Millennium Inc., Brokerage (Collingwood)
Description de la propriété
LOCATED IN THE HIGHLY DESIRABLE NEIGHBOURHOOD OF BALMORAL VILLAGE! Experience luxury living in this exquisite residence boasting three bedrooms, four bathrooms, and a fully finished basement. Entertain in style on the expansive 20 x 12 back deck featuring a spacious awning and elegant glass railing, perfectly oriented to capture the afternoon sunlight with its west-facing aspect. Inside, discover an open concept design integrating the kitchen, dining, and living areas, highlighted by a cozy gas fireplace and a plethora of premium upgrades. The kitchen is a chef’s delight with upgraded cabinets featuring top-level glass doors, an electric stove complemented by a concealed gas line, high end light fixtures and stunning granite countertops. The primary bedroom suite is a sanctuary, complete with a walk-in closet and a luxurious ensuite bath boasting a walk-in glass shower and double sinks. A second bedroom offers convenience with its proximity to the stylish second bath featuring granite counters and a glass shower. Upstairs, a loft overlooks the main living space, providing an additional full bath, bedroom, and an office area. The lower level presents a haven for relaxation and recreation with laminate flooring, a fourth full bath, expansive recreation space, and direct access to the backyard oasis adorned with mature gardens and a tranquil swing for relaxing. This home epitomizes sophistication and comfort, offering every imaginable luxury for discerning homeowners.
Pièces
- TypeNiveauDimensionsPlancher
- Chambre à coucher principalePrincipal14' 9.1" x 12' 9.4"Autre
- Chambre à coucher2ième étage18' 6.8" x 11' 6.9"Autre
- Chambre à coucherPrincipal14' 2.8" x 10' 7.1"Autre
- SalonPrincipal12' 11.1" x 20' 2.9"Autre
- Salle à mangerPrincipal11' 8.1" x 10' 11.8"Autre
- CuisinePrincipal11' 8.1" x 9' 3"Autre
- BoudoirSupérieur11' 8.1" x 10' 8.6"Autre
- Bureau à domicile2ième étage7' 1.8" x 13' 6.9"Autre
- Salle de loisirsSupérieur16' 11.1" x 20' 6.8"Autre
- SalonSupérieur19' 3.1" x 10' 4.8"Autre
- ServiceSupérieur14' 8.9" x 12' 7.1"Autre
Agents de cette inscription
Demandez plus d’infos
Demandez plus d’infos
Emplacement
32 Kari Crescent, Collingwood, Ontario, L9Y 5B4 Canada
Autour de cette propriété
En savoir plus au sujet du quartier et des commodités autour de cette résidence.
Demander de l’information sur le quartier
En savoir plus au sujet du quartier et des commodités autour de cette résidence
Demander maintenantCalculatrice de versements hypothécaires
- $
- %$
- %
- Capital et intérêts 0
- Impôt foncier 0
- Frais de copropriété 0
Faites une demande d’approbation préalable de prêt hypothécaire en 10 minutes
Obtenez votre qualification en quelques minutes - Présentez votre demande d’hypothèque en quelques minutes par le biais de notre application en ligne. Fourni par Pinch. Le processus est simple, rapide et sûr.
Appliquez maintenant
