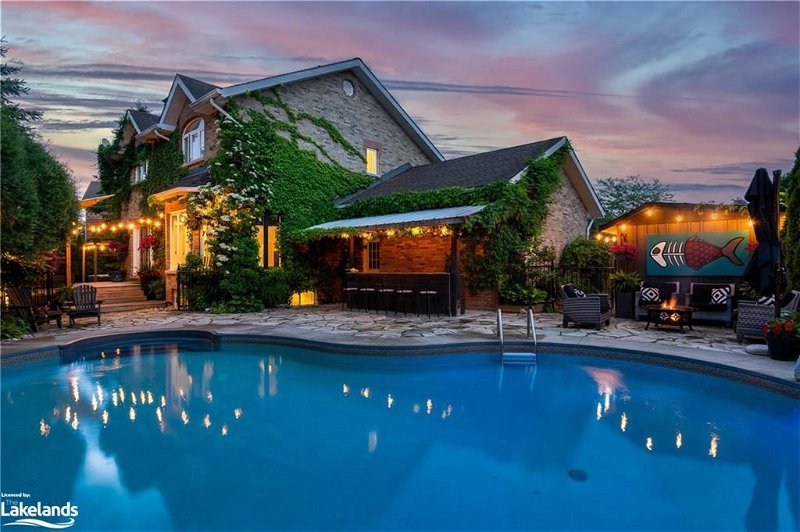Caractéristiques principales
- MLS® #: 40605436
- ID de propriété: SIRC1931736
- Type de propriété: Résidentiel, Maison
- Aire habitable: 3 225 pi.ca.
- Grandeur du terrain: 0,20 ac
- Construit en: 1989
- Chambre(s) à coucher: 3+1
- Salle(s) de bain: 3+1
- Stationnement(s): 6
- Inscrit par:
- Chestnut Park Real Estate Limited (Collingwood) Brokerage
Description de la propriété
Welcome to your dream home in the coveted Lockhart Subdivision, known for its prime location and charm. Nestled at the end of a cul-de-sac on Burnside Court, this updated home offers a safe haven for children to play. Burnside Court is one of the most desirable streets in Collingwood, within walking distance of top schools and parks, including the upcoming Wilson-Sheffield Park and Kinsmen Park. This property features 4br, 3.5ba and 3,225 sq ft across 3 levels, providing ample space for family living. Step into your resort-style backyard, designed for relaxation and entertainment. The heated, saltwater pool and hot tub are perfect for unwinding, while multiple lounging areas and outdoor bar provide ideal settings for gatherings. Lush landscaping creates a private sanctuary. Inside, the gourmet kitchen boasts a sleek stainless steel island and matching appliances, overlooking the family room with a cozy wood-burning fireplace. Sliding glass doors lead to a casual seating area and the stunning backyard, perfect for indoor-outdoor living. The elegant entryway greets guests with striking black and white tile flooring. The formal living and dining rooms are perfect for entertaining. Upstairs, the primary suite offers a luxurious ensuite bathroom. 2 additional bedrooms are spacious and bright. Lower level features a rec room, gym/studio area, additional bedroom, and a full bathroom. Wilson-Sheffield Park, set for late 2024, will offer play areas, pickleball, tennis, basketball courts, and more. Kinsmen Park is steps from your door, offering immediate outdoor access. Quick access to the Rail trail allows you to reach downtown or the waterfront in minutes, & Blue Mountain Ski Resort is just an eight-minute drive away. This exceptional home is a rare find in an incredible neighbourhood. With large lots, custom homes, and mature trees, it offers a perfect blend of tranquility and convenience. Don’t miss this opportunity to make this extraordinary property your forever home.
Pièces
- TypeNiveauDimensionsPlancher
- CuisinePrincipal17' 5.8" x 10' 9.1"Autre
- Salle à mangerPrincipal11' 6.9" x 13' 8.1"Autre
- Chambre à coucher2ième étage15' 1.8" x 13' 8.9"Autre
- SalonPrincipal13' 3" x 15' 10.9"Autre
- Chambre à coucher2ième étage15' 1.8" x 14' 7.9"Autre
- Salle familialePrincipal16' 1.2" x 17' 10.9"Autre
- Chambre à coucher principale2ième étage19' 1.9" x 15' 10.9"Autre
- SalonSupérieur13' 10.9" x 22' 10"Autre
- Chambre à coucherSupérieur11' 6.9" x 13' 8.1"Autre
- Salle de bains2ième étage8' 2" x 8' 9.9"Autre
- Salle de sportSupérieur13' 6.9" x 28' 8.8"Autre
- AtelierSupérieur14' 2.8" x 8' 11"Autre
Agents de cette inscription
Demandez plus d’infos
Demandez plus d’infos
Emplacement
3 Burnside Court, Collingwood, Ontario, L9Y 4R7 Canada
Autour de cette propriété
En savoir plus au sujet du quartier et des commodités autour de cette résidence.
Demander de l’information sur le quartier
En savoir plus au sujet du quartier et des commodités autour de cette résidence
Demander maintenantCalculatrice de versements hypothécaires
- $
- %$
- %
- Capital et intérêts 0
- Impôt foncier 0
- Frais de copropriété 0
Faites une demande d’approbation préalable de prêt hypothécaire en 10 minutes
Obtenez votre qualification en quelques minutes - Présentez votre demande d’hypothèque en quelques minutes par le biais de notre application en ligne. Fourni par Pinch. Le processus est simple, rapide et sûr.
Appliquez maintenant
