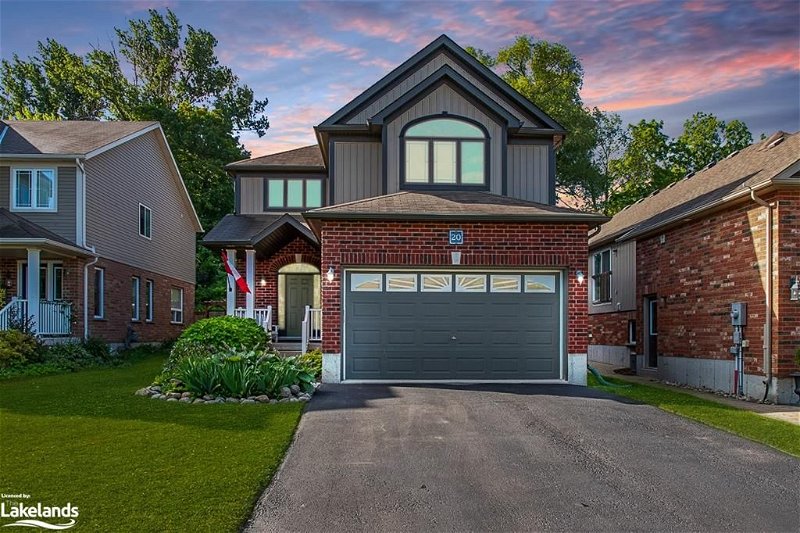Caractéristiques principales
- MLS® #: 40599144
- ID de propriété: SIRC1910202
- Type de propriété: Résidentiel, Maison
- Aire habitable: 2 725 pi.ca.
- Chambre(s) à coucher: 3+1
- Salle(s) de bain: 3+1
- Stationnement(s): 4
- Inscrit par:
- RE/MAX By the Bay Brokerage (Unit B)
Description de la propriété
Are you looking for a modern family home in the Admiral School District. Somewhere in walking distance to Collingwood’s 2 high schools & the Georgian Trail System but only 10 minutes drive to Ontario’s largest ski resort? Do you dream about home with its own back yard oasis, an inground pool and no neighbours behind? It's obvious as soon you arrive in Lockhart Meadows how meticulously the home has been cared for. Five star curb appeal is just the beginning and a combination of luxury and comfort. Inside there is all the room any family could wish for with over 2,100 sq ft of living space above grade & a fully finished basement. The main floor foyer immediately prescribes the sense of space. A separate dining room (currently used as office), open plan eat in kitchen & great room highlight both the practicality and flexibility of this Karleton model. 3 bedrooms on the second floor will easily accommodate a king bed, all with walk in closets. Elegant master with a 5 piece en suite including a separate tub and shower. During the cooler months when enjoying the outside oasis is not so practical the basement will surely a favourite spot. Cosy rec room for winter nights plus another huge bedroom with semi en suite amplifies the sense of space. Plenty of storage. No expense has been spared ; exemplified by the porcelain tiles, granite counter tops, pot lights and upgraded kitchen cabinets. The backyard if anything exceeds the expectations set inside. Walk out of the kitchen in to an area made for relaxation and fun. Any family will spend many many days making memories in the pool. The hot tub and raised fire pit area will come a close second and the custom interlocking stone draws everything together. Location is always important . As well as walking distance to schools the home is close to Collingwood downtown stores, the YMCA and hospital. Ontarios largest ski resort, the Village At Blue mountain is 10 minutes drive away for both winter and summer fun.
Pièces
- TypeNiveauDimensionsPlancher
- Salle familialePrincipal14' 9.1" x 18' 1.4"Autre
- CuisinePrincipal10' 11.8" x 11' 8.1"Autre
- Salle à mangerPrincipal12' 9.4" x 12' 9.1"Autre
- Coin repasPrincipal8' 11.8" x 12' 9.4"Autre
- Chambre à coucher principale2ième étage14' 11" x 18' 1.4"Autre
- Chambre à coucherSous-sol12' 2.8" x 13' 10.8"Autre
- Chambre à coucher2ième étage10' 7.8" x 12' 9.1"Autre
- Chambre à coucher2ième étage10' 4" x 12' 9.4"Autre
- Salle de loisirsSous-sol14' 6" x 17' 10.1"Autre
Agents de cette inscription
Demandez plus d’infos
Demandez plus d’infos
Emplacement
20 Lynden Street, Collingwood, Ontario, L9Y 0C4 Canada
Autour de cette propriété
En savoir plus au sujet du quartier et des commodités autour de cette résidence.
Demander de l’information sur le quartier
En savoir plus au sujet du quartier et des commodités autour de cette résidence
Demander maintenantCalculatrice de versements hypothécaires
- $
- %$
- %
- Capital et intérêts 0
- Impôt foncier 0
- Frais de copropriété 0
Faites une demande d’approbation préalable de prêt hypothécaire en 10 minutes
Obtenez votre qualification en quelques minutes - Présentez votre demande d’hypothèque en quelques minutes par le biais de notre application en ligne. Fourni par Pinch. Le processus est simple, rapide et sûr.
Appliquez maintenant
