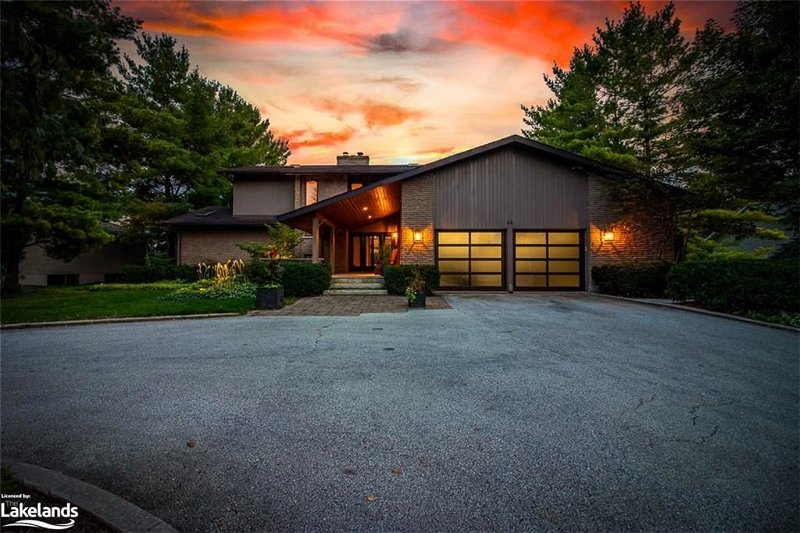Caractéristiques principales
- MLS® #: 40573265
- ID de propriété: SIRC1905399
- Type de propriété: Résidentiel, Maison
- Aire habitable: 4 311,24 pi.ca.
- Construit en: 1985
- Chambre(s) à coucher: 3+1
- Salle(s) de bain: 4+1
- Stationnement(s): 9
- Inscrit par:
- Royal LePage Locations North (Collingwood), Brokerage
Description de la propriété
Welcome to this exquisite family residence located at 46 Lockhart Road, showcasing remarkable curb appeal. Nestled in one of Collingwood's most sought-after neighborhoods, this property presents 4 bedrooms and 4.5 baths spread across over 4000 square feet of living space. The heart of this home is its remarkable kitchen, perfect for entertaining, which features a Wolf Gas Stove, a sizable paneled fridge, a spacious island with a bar sink, quartz countertops, and an adjacent dining area that opens onto the backyard. The living area boasts soaring vaulted ceilings, abundant natural light streaming through expansive windows, and a gas fireplace, creating a cozy ambiance for relaxed evenings. The primary suite on the main level provides a serene retreat with custom cabinetry, an opulent 5-piece en-suite bathroom with a soaking tub, and a private deck for tranquil morning moments. The second level loft area accommodates bedrooms on each side, each with a private 3-piece en-suite and built-in wardrobes. The lower level offers a generous REC room with a pool table, wet bar, gas fireplace, a fourth bedroom, a 3-piece bathroom, office space, and ample storage. Outdoor living is enhanced with multiple decks, a hot tub, seating zones, and mature gardens bordered by privacy fencing. Noteworthy features include hardwood flooring, pot lights, a built-in speaker system, heated floors in selected areas, and extensive storage options. Conveniently positioned near Kingsmen Park, tennis courts, schools, trail networks, and the bustling downtown area, this residence harmoniously combines luxury and comfort.
Pièces
- TypeNiveauDimensionsPlancher
- Salle de bainsPrincipal15' 1.8" x 9' 6.9"Autre
- CuisinePrincipal22' 10" x 16' 4"Autre
- Loft2ième étage7' 10.8" x 17' 7"Autre
- Chambre à coucher principalePrincipal21' 11.4" x 13' 3.8"Autre
- SalonPrincipal19' 3.8" x 17' 7"Autre
- VestibulePrincipal4' 11.8" x 9' 10.8"Autre
- Chambre à coucher2ième étage13' 5.8" x 10' 11.1"Autre
- Salle de bains2ième étage7' 8.1" x 8' 9.1"Autre
- Chambre à coucher2ième étage14' 8.9" x 11' 6.9"Autre
- Salle de bains2ième étage7' 10.3" x 9' 6.1"Autre
- Chambre à coucherSous-sol14' 6" x 10' 7.1"Autre
- Salle familialeSous-sol20' 9.4" x 17' 8.9"Autre
- Salle de bainsSous-sol8' 5.9" x 4' 11.8"Autre
- Salle de bainsPrincipal6' 11" x 5' 10.2"Autre
- Salle de jeuxSous-sol13' 8.1" x 20' 9.4"Autre
- Salle à mangerPrincipal13' 3.8" x 11' 1.8"Autre
- Bureau à domicileSous-sol7' 4.1" x 11' 10.1"Autre
- Salle de lavagePrincipal6' 2" x 7' 8.9"Autre
- Pièce bonusSous-sol13' 8.1" x 13' 8.1"Autre
Agents de cette inscription
Demandez plus d’infos
Demandez plus d’infos
Emplacement
46 Lockhart Road, Collingwood, Ontario, L9Y 2L3 Canada
Autour de cette propriété
En savoir plus au sujet du quartier et des commodités autour de cette résidence.
Demander de l’information sur le quartier
En savoir plus au sujet du quartier et des commodités autour de cette résidence
Demander maintenantCalculatrice de versements hypothécaires
- $
- %$
- %
- Capital et intérêts 0
- Impôt foncier 0
- Frais de copropriété 0
Faites une demande d’approbation préalable de prêt hypothécaire en 10 minutes
Obtenez votre qualification en quelques minutes - Présentez votre demande d’hypothèque en quelques minutes par le biais de notre application en ligne. Fourni par Pinch. Le processus est simple, rapide et sûr.
Appliquez maintenant
