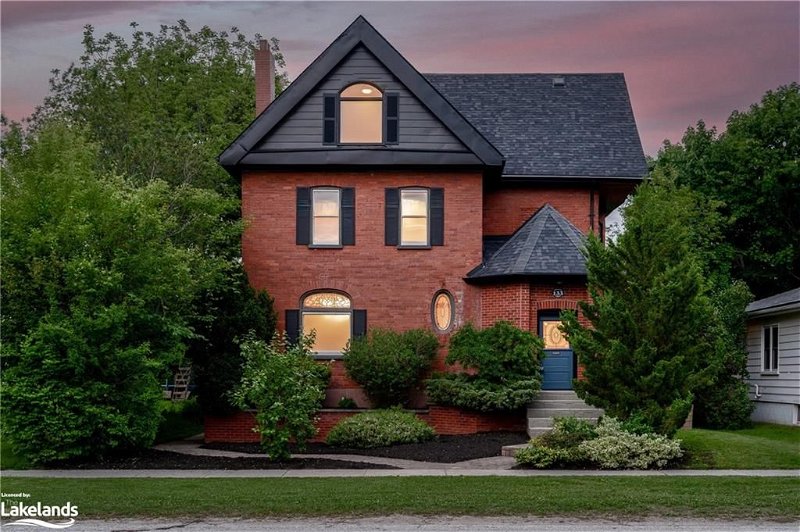Caractéristiques principales
- MLS® #: 40589108
- ID de propriété: SIRC1902571
- Type de propriété: Résidentiel, Maison
- Aire habitable: 3 700 pi.ca.
- Construit en: 1905
- Chambre(s) à coucher: 4
- Salle(s) de bain: 3
- Stationnement(s): 9
- Inscrit par:
- RE/MAX Four Seasons Realty Limited, Brokerage
Description de la propriété
HOME IS NOT A PLACE~ IT'S A FEELING!! Discover the MAGIC of 133 MINNESOTA Street~
In this Exquisite Red Brick Victorian situated on one of the most Charming Historic Streets in Collingwood's Downtown Core. This Beautiful Residence Offers a Perfect Blend of Historical Charm and Modern Amenities. Just Steps Away from the Sparkling Blue Waters of Georgian Bay, An Impressive Home with a TRIPLE CAR GARAGE. Nestled on a Huge L Shaped Lot (.32 acres~Potential Development), 3700+ SF of Finished Living Space. Simply Relax or Welcome Friends and Family to your Expansive PRIVATE Outdoor Oasis of Lush Gardens with Multiple Patios for dining, entertaining, relaxing, playing, or simply enjoying quiet moments.~ Complete with a Salt Water Pool, Pool Bar, and a Red Cedar Barrel Sauna. This Home is Adorned with Charm and Character Flowing Over 3 Floors with original stained glass, banisters, and beautiful details throughout. Features Include * Modern Chic Kitchen with Centre Island, Waterfall Counter, Herringbone Wood Flooring, *Spacious Sun Room with Vaulted Ceiling/ Architectural Beams with Floor to Ceiling Windows/ Views to Garden Oasis and Pool/ Walk Out to Patios *Inviting Spacious Principle Rooms for Relaxing or Entertaining *700 SF Primary Suite Includes Gas Fireplace, Sky Lights and 6 pc Ensuite. Just a Short Stroll to Boutique Shops, Restaurants Featuring Culinary Delights, Art and Culture Attractions with Easy Access to an Extensive Trail System right outside your front door. A Multitude of Amenities and Activities for All~ Skiing, Boating/ Sailing, Biking, Hiking, Swimming, Golf, Hockey and Curling. Extensive upgrades throughout. View Virtual Tour!
Pièces
- TypeNiveauDimensionsPlancher
- FoyerPrincipal19' 10.9" x 23' 3.5"Autre
- Salle à déjeunerPrincipal59' 4.5" x 52' 6.3"Autre
- Salle à mangerPrincipal42' 8.2" x 49' 3.3"Autre
- SalonPrincipal52' 5.9" x 42' 10.9"Autre
- Salle de bainsPrincipal45' 11.5" x 36' 3.4"Autre
- CuisinePrincipal43' 1.4" x 52' 10.2"Autre
- Chambre à coucher2ième étage49' 3.3" x 36' 3.4"Autre
- Salle de bains2ième étage23' 7.7" x 26' 6.5"Autre
- Chambre à coucher2ième étage36' 1.8" x 23' 3.9"Autre
- Chambre à coucher principale3ième étage39' 5.2" x 39' 6.4"Autre
- Salle de lavage2ième étage62' 8.3" x 92' 3.3"Autre
Agents de cette inscription
Demandez plus d’infos
Demandez plus d’infos
Emplacement
133 Minnesota Street, Collingwood, Ontario, L9Y 3S3 Canada
Autour de cette propriété
En savoir plus au sujet du quartier et des commodités autour de cette résidence.
Demander de l’information sur le quartier
En savoir plus au sujet du quartier et des commodités autour de cette résidence
Demander maintenantCalculatrice de versements hypothécaires
- $
- %$
- %
- Capital et intérêts 0
- Impôt foncier 0
- Frais de copropriété 0
Faites une demande d’approbation préalable de prêt hypothécaire en 10 minutes
Obtenez votre qualification en quelques minutes - Présentez votre demande d’hypothèque en quelques minutes par le biais de notre application en ligne. Fourni par Pinch. Le processus est simple, rapide et sûr.
Appliquez maintenant
